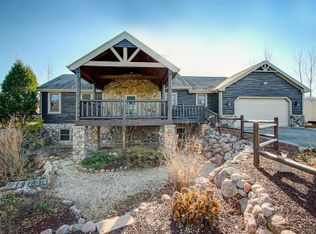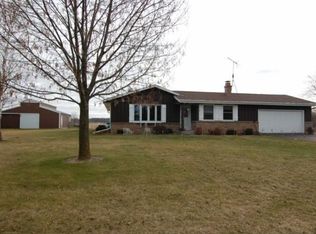Closed
$452,000
W1242 County Road S, Kewaskum, WI 53040
3beds
1,848sqft
Single Family Residence
Built in 1977
5.1 Acres Lot
$465,300 Zestimate®
$245/sqft
$2,119 Estimated rent
Home value
$465,300
$382,000 - $563,000
$2,119/mo
Zestimate® history
Loading...
Owner options
Explore your selling options
What's special
5.1 ACRES OF BEAUTY IN THE KETTLE MORAINE. 1.5 MILES TO HORSE TRAILS,HIKING,BIKING, AND THE SNOWMOBILE TRAIL IS RIGHT NEXT TO THE PROPERTY. 3 BEDROOM, 2 BATH BI-LEVEL WITH OPEN CONCEPT UPPER LEVEL KIT/DINING/GREAT RM. KITCHEN FEAT. MAPLE CABIINETS, ISLAND W/BREAKFAST BAR, AND RECESSED LIGHTING. PATIO DOORS OFF DINETTE TO OVERSIZED DECK. TWO LARGE UPPER BEDROOMS AND REMODELED BATH . LOWER LEVEL FEAT. BIG FAMILY RM, 3RD BEDROOM,UTILITY RM/FULL BATH, AND DEN. HUGE ATTACHED GARAGE AND A 45X63 POLE BARN FOR HORSES OR ?. ELECTRIC FENCED IN AREA, 5 BOX STALLS, AND AUTOMATIC WATER SYSTEM FOR YOUR ANIMALS. ENJOY THE GORGEOUS VIEWS AND PRIVACY. JUST OUTSIDE OF KEWASKUM
Zillow last checked: 8 hours ago
Listing updated: October 24, 2025 at 12:45am
Listed by:
Michael Sterr,
Coldwell Banker Realty
Bought with:
Deborah L Defere
Source: WIREX MLS,MLS#: 1932199 Originating MLS: Metro MLS
Originating MLS: Metro MLS
Facts & features
Interior
Bedrooms & bathrooms
- Bedrooms: 3
- Bathrooms: 2
- Full bathrooms: 2
- Main level bedrooms: 2
Primary bedroom
- Level: Main
- Area: 180
- Dimensions: 15 x 12
Bedroom 2
- Level: Main
- Area: 120
- Dimensions: 12 x 10
Bedroom 3
- Level: Lower
- Area: 110
- Dimensions: 11 x 10
Bathroom
- Features: Shower Over Tub, Shower Stall
Family room
- Level: Lower
- Area: 450
- Dimensions: 25 x 18
Kitchen
- Level: Main
- Area: 200
- Dimensions: 25 x 8
Living room
- Level: Main
- Area: 336
- Dimensions: 24 x 14
Office
- Level: Lower
- Area: 100
- Dimensions: 10 x 10
Heating
- Oil, Radiant/Hot Water
Cooling
- Central Air
Appliances
- Included: Dryer, Microwave, Oven, Range, Refrigerator, Washer, Water Softener
Features
- Basement: Full,Full Size Windows
Interior area
- Total structure area: 1,848
- Total interior livable area: 1,848 sqft
- Finished area above ground: 1,056
- Finished area below ground: 792
Property
Parking
- Total spaces: 2.75
- Parking features: Garage Door Opener, Attached, 2 Car
- Attached garage spaces: 2.75
Features
- Levels: Bi-Level
Lot
- Size: 5.10 Acres
- Features: Horse Allowed, Hobby Farm, Wooded
Details
- Additional structures: Box Stalls, Pole Barn
- Parcel number: T031319341000200
- Zoning: rs1
- Special conditions: Arms Length
- Horses can be raised: Yes
Construction
Type & style
- Home type: SingleFamily
- Architectural style: Other
- Property subtype: Single Family Residence
Materials
- Aluminum Trim, Vinyl Siding
Condition
- 21+ Years
- New construction: No
- Year built: 1977
Utilities & green energy
- Sewer: Septic Tank
- Water: Well
Community & neighborhood
Location
- Region: Kewaskum
- Municipality: Auburn
Price history
| Date | Event | Price |
|---|---|---|
| 10/23/2025 | Sold | $452,000+5.1%$245/sqft |
Source: | ||
| 8/25/2025 | Contingent | $429,900$233/sqft |
Source: | ||
| 8/22/2025 | Listed for sale | $429,900+54.1%$233/sqft |
Source: | ||
| 9/7/2018 | Sold | $279,000-3.8%$151/sqft |
Source: Public Record Report a problem | ||
| 7/26/2018 | Pending sale | $289,900$157/sqft |
Source: Coldwell Banker Residential Brokerage - West Bend #1588481 Report a problem | ||
Public tax history
| Year | Property taxes | Tax assessment |
|---|---|---|
| 2024 | $4,066 +12.6% | $373,400 +77.6% |
| 2023 | $3,610 -10.6% | $210,200 |
| 2022 | $4,038 +1.2% | $210,200 |
Find assessor info on the county website
Neighborhood: 53040
Nearby schools
GreatSchools rating
- 5/10Kewaskum Elementary SchoolGrades: PK-5Distance: 1.9 mi
- 7/10Kewaskum Middle SchoolGrades: 6-8Distance: 1.7 mi
- 6/10Kewaskum High SchoolGrades: 9-12Distance: 1.8 mi
Schools provided by the listing agent
- Elementary: Kewaskum
- Middle: Kewaskum
- High: Kewaskum
- District: Kewaskum
Source: WIREX MLS. This data may not be complete. We recommend contacting the local school district to confirm school assignments for this home.
Get pre-qualified for a loan
At Zillow Home Loans, we can pre-qualify you in as little as 5 minutes with no impact to your credit score.An equal housing lender. NMLS #10287.
Sell with ease on Zillow
Get a Zillow Showcase℠ listing at no additional cost and you could sell for —faster.
$465,300
2% more+$9,306
With Zillow Showcase(estimated)$474,606

