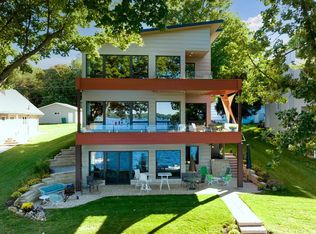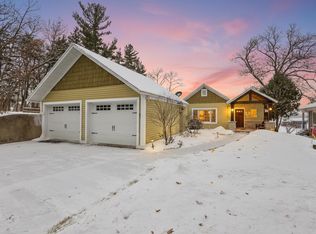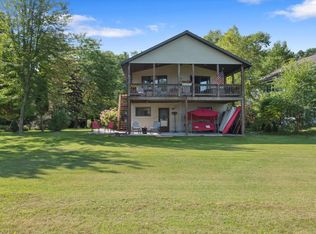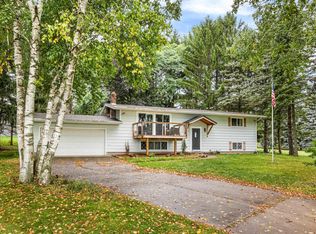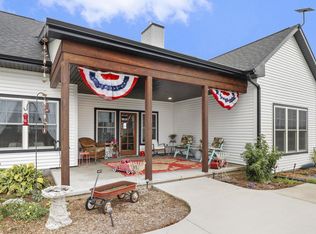Lake living at its finest in this stunning 2 story walkout lake home! Boasting 3 bedrooms, a versatile den/sleeping area, and a loft for all of the kids and their friends. This residence offers the perfect blend of comfort and style. Entertain with ease in two spacious gathering areas adorned with two wood-burning fireplaces, ensuring cozy evenings and a touch of rustic charm, and a bar/ kitchenette area in the lower level family room. Take in breathtaking lake views from the lakeside seasonal porch, a tranquil space to unwind and soak in the beauty. Step outside to the lakeside firepit, perfect for roasting marshmallows or simply enjoying the crackling flames under the stars. With a gentle sloping yard leading to the lake and a private pier, your waterfront dreams come to life.
Active
$1,459,000
W1188 Spring Grove Road, Green Lake, WI 54941
3beds
1,878sqft
Est.:
Single Family Residence
Built in 1942
0.34 Acres Lot
$1,434,500 Zestimate®
$777/sqft
$-- HOA
What's special
Gentle sloping yardBreathtaking lake viewsTwo spacious gathering areasLakeside firepitPrivate pierWood-burning fireplacesLakeside seasonal porch
- 684 days |
- 1,270 |
- 13 |
Zillow last checked: 8 hours ago
Listing updated: January 10, 2026 at 07:00am
Listed by:
Jeffrey Shadick 920-858-9786,
Better Homes and Gardens Real Estate Special Properties
Source: WIREX MLS,MLS#: 1971990 Originating MLS: South Central Wisconsin MLS
Originating MLS: South Central Wisconsin MLS
Tour with a local agent
Facts & features
Interior
Bedrooms & bathrooms
- Bedrooms: 3
- Bathrooms: 2
- Full bathrooms: 2
- Main level bedrooms: 3
Primary bedroom
- Level: Main
- Area: 224
- Dimensions: 16 x 14
Bedroom 2
- Level: Main
- Area: 180
- Dimensions: 20 x 9
Bedroom 3
- Level: Main
- Area: 162
- Dimensions: 18 x 9
Bathroom
- Features: No Master Bedroom Bath
Family room
- Level: Lower
- Area: 380
- Dimensions: 20 x 19
Kitchen
- Level: Main
- Area: 190
- Dimensions: 10 x 19
Living room
- Level: Main
- Area: 288
- Dimensions: 18 x 16
Office
- Level: Lower
- Area: 112
- Dimensions: 14 x 8
Heating
- Natural Gas, Forced Air, Radiant
Cooling
- Central Air
Appliances
- Included: Range/Oven, Microwave
Features
- Kitchen Island
- Flooring: Wood or Sim.Wood Floors
- Basement: Full,Walk-Out Access
Interior area
- Total structure area: 1,862
- Total interior livable area: 1,878 sqft
- Finished area above ground: 1,702
- Finished area below ground: 176
Property
Parking
- Total spaces: 2
- Parking features: 2 Car, Detached
- Garage spaces: 2
Features
- Levels: Two
- Stories: 2
- On waterfront: Yes
- Waterfront features: Waterfront, Lake, Water Ski Lake
- Body of water: Big Green
Lot
- Size: 0.34 Acres
Details
- Parcel number: 006016880000
- Zoning: R1 Shore
Construction
Type & style
- Home type: SingleFamily
- Architectural style: Other
- Property subtype: Single Family Residence
Materials
- Other
Condition
- 21+ Years
- New construction: No
- Year built: 1942
Utilities & green energy
- Sewer: Public Sewer
- Water: Well
Community & HOA
Location
- Region: Ripon
- Municipality: Green Lake
Financial & listing details
- Price per square foot: $777/sqft
- Tax assessed value: $509,200
- Annual tax amount: $8,506
- Date on market: 3/12/2024
- Inclusions: Pier, All Appliances, Window Coverings, List Of Furniture Included To Be Provided By Seller.
- Exclusions: All Personal Property Not Mentioned Above Or On Inclusion List.
Estimated market value
$1,434,500
$1.36M - $1.51M
$1,554/mo
Price history
Price history
| Date | Event | Price |
|---|---|---|
| 8/8/2025 | Listed for sale | $1,459,000$777/sqft |
Source: | ||
| 7/17/2025 | Contingent | $1,459,000$777/sqft |
Source: | ||
| 6/27/2025 | Price change | $1,459,000-2.7%$777/sqft |
Source: | ||
| 3/12/2024 | Listed for sale | $1,499,000$798/sqft |
Source: | ||
Public tax history
Public tax history
| Year | Property taxes | Tax assessment |
|---|---|---|
| 2024 | $9,369 +3.7% | $509,200 |
| 2023 | $9,032 +6.4% | $509,200 |
| 2022 | $8,492 +8.6% | $509,200 |
Find assessor info on the county website
BuyAbility℠ payment
Est. payment
$7,762/mo
Principal & interest
$5658
Property taxes
$1593
Home insurance
$511
Climate risks
Neighborhood: 54971
Nearby schools
GreatSchools rating
- 7/10Green Lake Elementary SchoolGrades: PK-6Distance: 2.6 mi
- 6/10Green Lake High SchoolGrades: 7-12Distance: 2.6 mi
Schools provided by the listing agent
- Elementary: Green Lake
- Middle: Green Lake
- High: Green Lake
- District: Green Lake
Source: WIREX MLS. This data may not be complete. We recommend contacting the local school district to confirm school assignments for this home.
