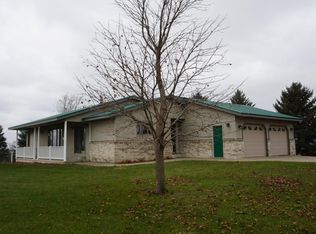Closed
$260,000
W11798 Pleasant Corner Rd, Stockholm, WI 54769
1beds
2,248sqft
Single Family Residence
Built in 1867
0.5 Acres Lot
$266,700 Zestimate®
$116/sqft
$1,412 Estimated rent
Home value
$266,700
Estimated sales range
Not available
$1,412/mo
Zestimate® history
Loading...
Owner options
Explore your selling options
What's special
Charming one-room schoolhouse built in 1867 nestled in the beautiful rolling farmlands of western Wisconsin. Framed by mature trees, the schoolhouse is located on a quiet, private lot just outside of the Town of Stockholm - named the "Coziest Small Town in America". Inside, you'll find original hardwood floors and light fixtures with a wall of windows filling the space with light. The spacious interior remains true to its original one-room layout, with the addition of a fully functional kitchenette, book nook, and a gorgeous bathroom with handcrafted artisan tiles. The lower level contains a bedroom, 3/4 bath with heated floor, and ample storage - including a large room that was previously used as an art studio, but is now a blank slate ready for your creative ideas . Outside, the property includes a large rear deck for enjoying al fresco meals or just sitting star gazing at the night sky. Two storage sheds are also included. Located close to Lake Pepin and the Great River Road, the area boasts numerous hiking trails, restaurants, and shops - giving this property numerous possibilities - as a primary residence, a seasonal getaway, or unique vacation rental. Updates include a high efficiency furnace (April 2025, 10 year warranty included) and electric car charger.
Zillow last checked: 8 hours ago
Listing updated: June 06, 2025 at 08:25am
Listed by:
Lakes Area Realty Hudson
Bought with:
Ben Christensen
Bridge Realty, LLC
Source: NorthstarMLS as distributed by MLS GRID,MLS#: 6697248
Facts & features
Interior
Bedrooms & bathrooms
- Bedrooms: 1
- Bathrooms: 2
- 3/4 bathrooms: 2
Bedroom 1
- Level: Lower
- Area: 132 Square Feet
- Dimensions: 12x11
Deck
- Level: Main
- Area: 300 Square Feet
- Dimensions: 12x25
Foyer
- Level: Main
- Area: 40 Square Feet
- Dimensions: 8x5
Great room
- Level: Main
- Area: 825 Square Feet
- Dimensions: 33x25
Kitchen
- Level: Main
- Area: 40 Square Feet
- Dimensions: 8x5
Library
- Level: Main
- Area: 40 Square Feet
- Dimensions: 8x5
Storage
- Level: Lower
- Area: 54 Square Feet
- Dimensions: 9x6
Other
- Level: Lower
- Area: 336 Square Feet
- Dimensions: 24x14
Utility room
- Level: Lower
- Area: 70 Square Feet
- Dimensions: 10x7
Heating
- Forced Air, Radiant Floor
Cooling
- Window Unit(s)
Appliances
- Included: Cooktop, Dryer, Electric Water Heater, Microwave, Refrigerator, Washer
Features
- Basement: Partially Finished
- Has fireplace: No
Interior area
- Total structure area: 2,248
- Total interior livable area: 2,248 sqft
- Finished area above ground: 1,248
- Finished area below ground: 1,000
Property
Parking
- Parking features: Gravel
Accessibility
- Accessibility features: None
Features
- Levels: One
- Stories: 1
- Patio & porch: Composite Decking, Deck
Lot
- Size: 0.50 Acres
- Dimensions: 103 x 215
- Features: Many Trees
Details
- Additional structures: Other, Storage Shed
- Foundation area: 1248
- Parcel number: 012002460000
- Zoning description: Residential-Single Family
Construction
Type & style
- Home type: SingleFamily
- Property subtype: Single Family Residence
Materials
- Wood Siding
- Roof: Asphalt
Condition
- Age of Property: 158
- New construction: No
- Year built: 1867
Utilities & green energy
- Electric: Circuit Breakers, 200+ Amp Service
- Gas: Propane
- Sewer: Private Sewer
- Water: Well
Community & neighborhood
Location
- Region: Stockholm
HOA & financial
HOA
- Has HOA: No
Other
Other facts
- Road surface type: Paved
Price history
| Date | Event | Price |
|---|---|---|
| 6/5/2025 | Sold | $260,000+0%$116/sqft |
Source: | ||
| 5/16/2025 | Pending sale | $259,900+10.6%$116/sqft |
Source: | ||
| 10/14/2022 | Sold | $235,000-6%$105/sqft |
Source: | ||
| 8/31/2022 | Pending sale | $250,000$111/sqft |
Source: | ||
| 8/5/2022 | Listed for sale | $250,000$111/sqft |
Source: | ||
Public tax history
| Year | Property taxes | Tax assessment |
|---|---|---|
| 2024 | $3,101 +215.4% | $218,800 +329.9% |
| 2023 | $983 -5.3% | $50,900 |
| 2022 | $1,038 +0.7% | $50,900 |
Find assessor info on the county website
Neighborhood: 54769
Nearby schools
GreatSchools rating
- 4/10Pepin Elementary SchoolGrades: PK-6Distance: 6.3 mi
- 6/10Pepin High SchoolGrades: 7-12Distance: 6.3 mi
Get a cash offer in 3 minutes
Find out how much your home could sell for in as little as 3 minutes with a no-obligation cash offer.
Estimated market value
$266,700
