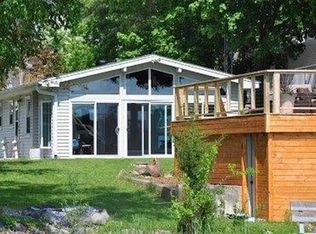Closed
$485,000
W11585 Demynck Road, Lodi, WI 53555
2beds
1,466sqft
Single Family Residence
Built in ----
0.31 Acres Lot
$488,400 Zestimate®
$331/sqft
$1,948 Estimated rent
Home value
$488,400
$430,000 - $552,000
$1,948/mo
Zestimate® history
Loading...
Owner options
Explore your selling options
What's special
Look today and start enjoying the lake life! 2 bedroom 2 bathroom home sits on lot with mature trees and 74 +/- feet of Lake Wisconsin frontage. Main level offers open layout with ample amount of natural light. Patio doors leads to deck overlooking the lake. Walkout basement features den with full bathroom, bar area, and unfinished storage area. 2 car detached garage and boat house provides tons of storage space for all of your toys. Plenty of space for all to gather! Bring your ideas and make this property your own, house will need repairs and TLC to make it shine again. Seller is including everything currently at property as part of the sale. Property is located close to local restaurants, great hiking, and is an easy commute to Madison or Wisconsin Dells.
Zillow last checked: 8 hours ago
Listing updated: January 06, 2026 at 08:46am
Listed by:
Scott Elert scott@scottelert.com,
RE/MAX Preferred,
Craig Michel 608-477-0033,
RE/MAX Preferred
Bought with:
Allen Morris
Source: WIREX MLS,MLS#: 1984867 Originating MLS: South Central Wisconsin MLS
Originating MLS: South Central Wisconsin MLS
Facts & features
Interior
Bedrooms & bathrooms
- Bedrooms: 2
- Bathrooms: 2
- Full bathrooms: 2
- Main level bedrooms: 2
Primary bedroom
- Level: Main
- Area: 132
- Dimensions: 12 x 11
Bedroom 2
- Level: Main
- Area: 108
- Dimensions: 12 x 9
Bathroom
- Features: No Master Bedroom Bath
Family room
- Level: Lower
- Area: 144
- Dimensions: 16 x 9
Kitchen
- Level: Main
- Area: 99
- Dimensions: 9 x 11
Living room
- Level: Main
- Area: 192
- Dimensions: 16 x 12
Office
- Level: Lower
- Area: 72
- Dimensions: 9 x 8
Heating
- Natural Gas, Forced Air
Appliances
- Included: Range/Oven, Refrigerator, Microwave, Washer, Dryer
Features
- High Speed Internet
- Basement: Full,Walk-Out Access,Partially Finished,Block
Interior area
- Total structure area: 1,466
- Total interior livable area: 1,466 sqft
- Finished area above ground: 1,041
- Finished area below ground: 425
Property
Parking
- Total spaces: 2
- Parking features: 2 Car, Detached
- Garage spaces: 2
Features
- Levels: One
- Stories: 1
- Patio & porch: Deck
- Has spa: Yes
- Spa features: Private
- Waterfront features: Waterfront, Lake, Dock/Pier, Water Ski Lake
- Body of water: Wisconsin
Lot
- Size: 0.31 Acres
- Features: Wooded
Details
- Additional structures: Boat House
- Parcel number: 11022 212
- Zoning: RES
- Special conditions: Arms Length
Construction
Type & style
- Home type: SingleFamily
- Architectural style: Ranch
- Property subtype: Single Family Residence
Materials
- Wood Siding
Condition
- New construction: No
Utilities & green energy
- Sewer: Public Sewer
- Water: Well
Community & neighborhood
Location
- Region: Lodi
- Subdivision: Summerville Park
- Municipality: Lodi
Price history
| Date | Event | Price |
|---|---|---|
| 1/6/2026 | Sold | $485,000$331/sqft |
Source: | ||
| 11/18/2025 | Contingent | $485,000$331/sqft |
Source: | ||
| 11/12/2025 | Price change | $485,000-2%$331/sqft |
Source: | ||
| 10/9/2025 | Price change | $495,000-5.7%$338/sqft |
Source: | ||
| 8/13/2025 | Price change | $525,000-4.5%$358/sqft |
Source: | ||
Public tax history
| Year | Property taxes | Tax assessment |
|---|---|---|
| 2024 | $7,662 +0.5% | $526,000 |
| 2023 | $7,625 -0.9% | $526,000 |
| 2022 | $7,697 +3.7% | $526,000 +47% |
Find assessor info on the county website
Neighborhood: 53555
Nearby schools
GreatSchools rating
- NALodi Primary SchoolGrades: PK-2Distance: 4.2 mi
- 9/10Lodi Middle SchoolGrades: 6-8Distance: 4.2 mi
- 9/10Lodi High SchoolGrades: 9-12Distance: 4 mi
Schools provided by the listing agent
- Elementary: Lodi
- Middle: Lodi
- High: Lodi
- District: Lodi
Source: WIREX MLS. This data may not be complete. We recommend contacting the local school district to confirm school assignments for this home.
Get pre-qualified for a loan
At Zillow Home Loans, we can pre-qualify you in as little as 5 minutes with no impact to your credit score.An equal housing lender. NMLS #10287.
Sell for more on Zillow
Get a Zillow Showcase℠ listing at no additional cost and you could sell for .
$488,400
2% more+$9,768
With Zillow Showcase(estimated)$498,168
