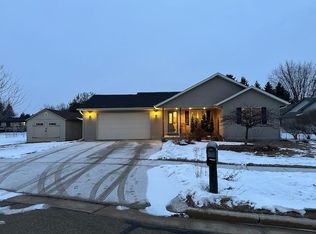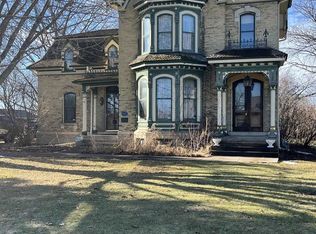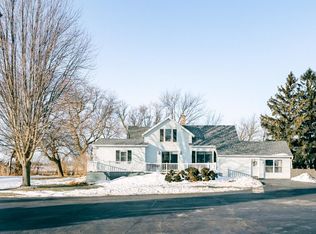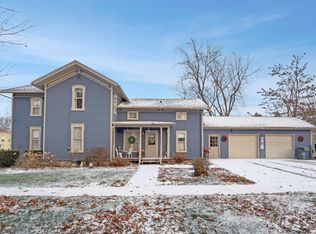Bring your imagination and Idea's to this peaceful country setting on an 10-acre farm. Farmhouse has been stripped down to its bare bones to start the renovation process. Make this home yours by finishing it the way you want! 50X30 outbuilding just south of home, 70X50 outbuilding adjacent to smaller outbuilding. Another 150X50 Pole barn on the far southside of property. Barn with Silo is approximately 150X60. Ample storage for equipment and livestock. All sizes are approximate.
Active
$364,900
W11360 Raube ROAD, Brandon, WI 53919
4beds
1,950sqft
Est.:
Single Family Residence
Built in 1901
10.2 Acres Lot
$-- Zestimate®
$187/sqft
$-- HOA
What's special
Barn with siloRenovation process
- 303 days |
- 1,840 |
- 44 |
Zillow last checked: 8 hours ago
Listing updated: January 03, 2026 at 12:49am
Listed by:
Richard Geaslen 262-949-1660,
@properties
Source: WIREX MLS,MLS#: 1914180 Originating MLS: Metro MLS
Originating MLS: Metro MLS
Tour with a local agent
Facts & features
Interior
Bedrooms & bathrooms
- Bedrooms: 4
- Bathrooms: 1
- Full bathrooms: 1
- Main level bedrooms: 1
Primary bedroom
- Level: Main
- Area: 315
- Dimensions: 21 x 15
Bedroom 2
- Level: Upper
- Area: 140
- Dimensions: 14 x 10
Bedroom 3
- Level: Upper
- Area: 140
- Dimensions: 14 x 10
Bedroom 4
- Level: Upper
- Area: 270
- Dimensions: 18 x 15
Kitchen
- Level: Main
- Area: 224
- Dimensions: 16 x 14
Living room
- Level: Main
- Area: 504
- Dimensions: 24 x 21
Office
- Level: Upper
- Area: 216
- Dimensions: 18 x 12
Heating
- Propane, Forced Air
Features
- Basement: Full
Interior area
- Total structure area: 1,950
- Total interior livable area: 1,950 sqft
- Finished area above ground: 1,950
Property
Parking
- Total spaces: 4
- Parking features: Detached, 4 Car
- Garage spaces: 4
Features
- Levels: Two
- Stories: 2
Lot
- Size: 10.2 Acres
- Features: Hobby Farm
Details
- Additional structures: Barn(s), Pole Barn, Garden Shed
- Parcel number: T191515201300100
- Zoning: Res
Construction
Type & style
- Home type: SingleFamily
- Architectural style: Colonial
- Property subtype: Single Family Residence
Materials
- Vinyl Siding
Condition
- 21+ Years
- New construction: No
- Year built: 1901
Utilities & green energy
- Water: Well
Community & HOA
Location
- Region: Brandon
- Municipality: Springvale
Financial & listing details
- Price per square foot: $187/sqft
- Date on market: 4/17/2025
Estimated market value
Not available
Estimated sales range
Not available
$1,555/mo
Price history
Price history
| Date | Event | Price |
|---|---|---|
| 9/9/2025 | Price change | $364,900-2.7%$187/sqft |
Source: | ||
| 5/13/2025 | Price change | $374,900-6.3%$192/sqft |
Source: | ||
| 4/17/2025 | Listed for sale | $399,900$205/sqft |
Source: | ||
Public tax history
Public tax history
Tax history is unavailable.BuyAbility℠ payment
Est. payment
$2,297/mo
Principal & interest
$1740
Property taxes
$429
Home insurance
$128
Climate risks
Neighborhood: 53919
Nearby schools
GreatSchools rating
- 8/10Brandon Elementary SchoolGrades: PK-5Distance: 3.2 mi
- 4/10Brandon Middle SchoolGrades: 6-8Distance: 4.2 mi
- 6/10Laconia High SchoolGrades: 9-12Distance: 4.2 mi
Schools provided by the listing agent
- District: Rosendale-Brandon
Source: WIREX MLS. This data may not be complete. We recommend contacting the local school district to confirm school assignments for this home.
- Loading
- Loading



