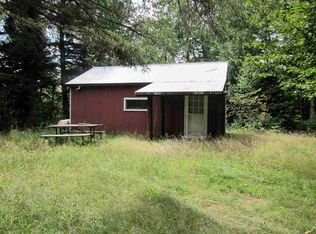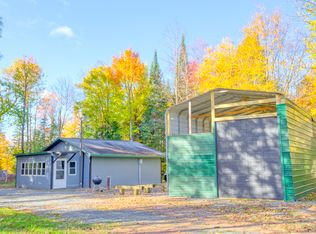Hunting paradise, retreat compound or family get away - 240 acres of pristine privacy! High and low lands, 95% wooded, 7 miles of improved trails, 3000 tapped maples with 7 to 8000 more available, air pressure gathering system. 2800 square foot cabin setting on private pond. Vaulted ceilings, 1 full bath, 2 half baths, loft, great room, 2 fireplaces and 1 two sided fireplace, inside barbecue grill. Infloor hydronic heat too.
This property is off market, which means it's not currently listed for sale or rent on Zillow. This may be different from what's available on other websites or public sources.

