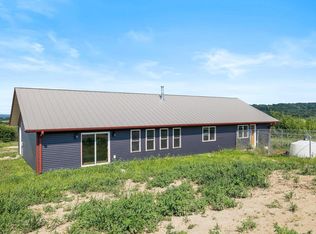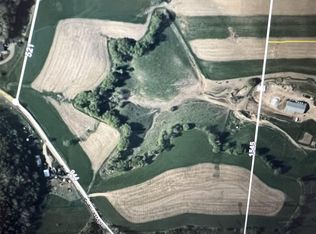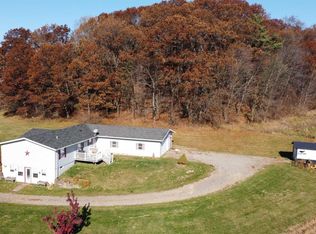Discover modern country living in this brand-new 3-bedroom ranch home located just outside of Hillsboro. Sitting on 34.1 peaceful acres, this home offers the great blend of convenience and rural charm. The open-concept design creates a spacious and inviting atmosphere, perfect for family gatherings and entertaining. The kitchen is a true centerpiece, featuring a large island, ample counter space, and plenty of natural light to make cooking a delight. With three comfortable bedrooms and thoughtfully designed living spaces, this home is great for those seeking a stylish and low-maintenance lifestyle. Enjoy the serene surroundings with easy access to town amenities. This is the perfect place to call home!
This property is off market, which means it's not currently listed for sale or rent on Zillow. This may be different from what's available on other websites or public sources.


