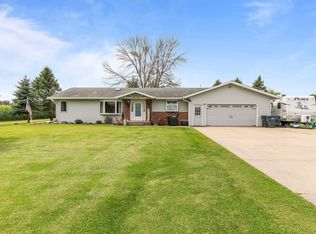Sold
$370,000
W10716 County Rd S, New London, WI 54961
3beds
1,768sqft
Single Family Residence
Built in 1900
3 Acres Lot
$384,300 Zestimate®
$209/sqft
$1,963 Estimated rent
Home value
$384,300
$342,000 - $430,000
$1,963/mo
Zestimate® history
Loading...
Owner options
Explore your selling options
What's special
This is the homestead you have been waiting for! 3 acres just outside of New London to use however you see fit. The 3 bedroom, 2 bath 2 story home has been updated and checks all the boxes. From the main floor primary suite with walk-in closet and attached bath to the main floor laundry, spacious kitchen, and additional storage shed with basement access and full sized garage door. A 30x36 detached garage with heated workshop makes outdoor projects comfortable year round. If more outdoor storage and work space are desired, the 26x50 shed at the back of the lot are just what you need. Fully heated with dedicated electrical service make this a great place for those big projects. When it's time to relax, enjoy country views from the front porch or cozy days in front of the fireplace.
Zillow last checked: 8 hours ago
Listing updated: June 10, 2025 at 03:14am
Listed by:
Tara Hansen OFF-D:920-915-7616,
Acre Realty, Ltd.
Bought with:
Alex J Young
Keller Williams Green Bay
Source: RANW,MLS#: 50306297
Facts & features
Interior
Bedrooms & bathrooms
- Bedrooms: 3
- Bathrooms: 2
- Full bathrooms: 2
Bedroom 1
- Level: Main
- Dimensions: 19x10
Bedroom 2
- Level: Main
- Dimensions: 10x15
Bedroom 3
- Level: Upper
- Dimensions: 14x15
Dining room
- Level: Main
- Dimensions: 15x12
Kitchen
- Level: Main
- Dimensions: 15x13
Living room
- Level: Main
- Dimensions: 14x16
Other
- Description: Loft
- Level: Upper
- Dimensions: 10x15
Heating
- Forced Air
Cooling
- Forced Air, Central Air
Appliances
- Included: Dishwasher, Freezer, Microwave, Range, Refrigerator
Features
- Basement: Full,Walk-Out Access
- Number of fireplaces: 1
- Fireplace features: One, Wood Burning
Interior area
- Total interior livable area: 1,768 sqft
- Finished area above ground: 1,768
- Finished area below ground: 0
Property
Parking
- Total spaces: 6
- Parking features: Detached, Heated Garage, Garage Door Opener
- Garage spaces: 6
Lot
- Size: 3 Acres
Details
- Additional structures: Garage(s)
- Parcel number: 160011601
- Zoning: Residential
- Special conditions: Arms Length
Construction
Type & style
- Home type: SingleFamily
- Property subtype: Single Family Residence
Materials
- Vinyl Siding
- Foundation: Block, Stone
Condition
- New construction: No
- Year built: 1900
Utilities & green energy
- Sewer: Conventional Septic
- Water: Well
Community & neighborhood
Location
- Region: New London
Price history
| Date | Event | Price |
|---|---|---|
| 6/9/2025 | Sold | $370,000+1.4%$209/sqft |
Source: RANW #50306297 Report a problem | ||
| 6/9/2025 | Pending sale | $365,000$206/sqft |
Source: RANW #50306297 Report a problem | ||
| 4/14/2025 | Contingent | $365,000$206/sqft |
Source: | ||
| 4/11/2025 | Listed for sale | $365,000+69.8%$206/sqft |
Source: RANW #50306297 Report a problem | ||
| 11/9/2020 | Sold | $215,000$122/sqft |
Source: Public Record Report a problem | ||
Public tax history
| Year | Property taxes | Tax assessment |
|---|---|---|
| 2024 | $2,340 -2.1% | $231,200 |
| 2023 | $2,392 +10.8% | $231,200 +57% |
| 2022 | $2,158 +10% | $147,300 |
Find assessor info on the county website
Neighborhood: 54961
Nearby schools
GreatSchools rating
- 4/10Sugar Bush Elementary SchoolGrades: PK-4Distance: 0 mi
- 7/10New London Middle SchoolGrades: 5-8Distance: 6.7 mi
- 5/10New London High SchoolGrades: 9-12Distance: 7.8 mi
Get pre-qualified for a loan
At Zillow Home Loans, we can pre-qualify you in as little as 5 minutes with no impact to your credit score.An equal housing lender. NMLS #10287.
