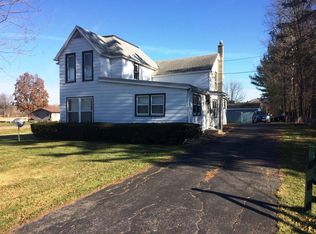Closed
$405,000
W10683 Gallagher Road, Lodi, WI 53555
4beds
2,066sqft
Single Family Residence
Built in 1981
0.48 Acres Lot
$427,700 Zestimate®
$196/sqft
$2,353 Estimated rent
Home value
$427,700
$355,000 - $513,000
$2,353/mo
Zestimate® history
Loading...
Owner options
Explore your selling options
What's special
Country lot within walking distance to Parks & Pool! Almost 1/2 acre lot w/21x15 outbuilding/work shop for the hobbiest! Oversized 2 car garage plus expanded 6+car driveway- Bring your boat, RV & Camper- plenty of outdoor parking. Roof 1 year old! This heartfelt 4 bdrm home has been lovingly maintained & is ready for immediate occupancy. Walk in & notice the pretty front living rm w/a lovely fireplace & bay window. You will fall in love w/the large fully applcd kitchen w/snack bar & big dinette opening to a sun flooded 4 season rm overlooking the wonderfully fully landscaped rural lot-horses for neighbors across the street! Full bath & laundry off kitchen. Entertain in the big sunlit family rm w/wet bar. LL also offers a 4th bdrm. Big unfinished bsmt! Call today for a private showing!
Zillow last checked: 8 hours ago
Listing updated: July 07, 2025 at 08:28pm
Listed by:
Acker Farber Real Estate Team sold@ackerfarberteam.com,
RE/MAX Preferred
Bought with:
Kelsey Swanson Graf
Source: WIREX MLS,MLS#: 2000632 Originating MLS: South Central Wisconsin MLS
Originating MLS: South Central Wisconsin MLS
Facts & features
Interior
Bedrooms & bathrooms
- Bedrooms: 4
- Bathrooms: 2
- Full bathrooms: 2
Primary bedroom
- Level: Upper
- Area: 195
- Dimensions: 15 x 13
Bedroom 2
- Level: Upper
- Area: 130
- Dimensions: 13 x 10
Bedroom 3
- Level: Upper
- Area: 100
- Dimensions: 10 x 10
Bedroom 4
- Level: Lower
- Area: 81
- Dimensions: 9 x 9
Bathroom
- Features: At least 1 Tub, Master Bedroom Bath: Full, Master Bedroom Bath, Master Bedroom Bath: Walk Through, Master Bedroom Bath: Tub/Shower Combo
Family room
- Level: Lower
- Area: 500
- Dimensions: 25 x 20
Kitchen
- Level: Main
- Area: 253
- Dimensions: 23 x 11
Living room
- Level: Main
- Area: 228
- Dimensions: 19 x 12
Heating
- Natural Gas, Forced Air
Cooling
- Central Air
Appliances
- Included: Range/Oven, Refrigerator, Dishwasher, Microwave, Washer, Dryer, Water Softener
Features
- Wet Bar, High Speed Internet, Breakfast Bar
- Basement: Full,Exposed,Full Size Windows,Finished,Sump Pump,Concrete
Interior area
- Total structure area: 2,066
- Total interior livable area: 2,066 sqft
- Finished area above ground: 1,394
- Finished area below ground: 672
Property
Parking
- Total spaces: 2
- Parking features: 2 Car, Attached, Garage Door Opener
- Attached garage spaces: 2
Features
- Levels: Tri-Level
- Patio & porch: Patio
Lot
- Size: 0.48 Acres
- Dimensions: Lot 2 CSM 6536
- Features: Wooded
Details
- Additional structures: Storage
- Parcel number: 11022 524.02
- Zoning: Res
- Special conditions: Arms Length
- Other equipment: Air Purifier
Construction
Type & style
- Home type: SingleFamily
- Property subtype: Single Family Residence
Materials
- Aluminum/Steel, Wood Siding, Stone
Condition
- 21+ Years
- New construction: No
- Year built: 1981
Utilities & green energy
- Sewer: Septic Tank
- Water: Well
- Utilities for property: Cable Available
Community & neighborhood
Location
- Region: Lodi
- Municipality: Lodi
Price history
| Date | Event | Price |
|---|---|---|
| 7/3/2025 | Sold | $405,000+1.3%$196/sqft |
Source: | ||
| 6/5/2025 | Contingent | $400,000$194/sqft |
Source: | ||
| 5/30/2025 | Listed for sale | $400,000+101%$194/sqft |
Source: | ||
| 4/20/2017 | Sold | $199,000$96/sqft |
Source: Public Record Report a problem | ||
Public tax history
| Year | Property taxes | Tax assessment |
|---|---|---|
| 2024 | $4,681 +0.5% | $323,300 |
| 2023 | $4,656 +12.7% | $323,300 +6.5% |
| 2022 | $4,130 +15.1% | $303,700 +60.7% |
Find assessor info on the county website
Neighborhood: 53555
Nearby schools
GreatSchools rating
- 8/10Lodi Elementary SchoolGrades: 3-5Distance: 0.5 mi
- 9/10Lodi Middle SchoolGrades: 6-8Distance: 1 mi
- 9/10Lodi High SchoolGrades: 9-12Distance: 1.2 mi
Schools provided by the listing agent
- Elementary: Lodi
- Middle: Lodi
- High: Lodi
- District: Lodi
Source: WIREX MLS. This data may not be complete. We recommend contacting the local school district to confirm school assignments for this home.

Get pre-qualified for a loan
At Zillow Home Loans, we can pre-qualify you in as little as 5 minutes with no impact to your credit score.An equal housing lender. NMLS #10287.
Sell for more on Zillow
Get a free Zillow Showcase℠ listing and you could sell for .
$427,700
2% more+ $8,554
With Zillow Showcase(estimated)
$436,254