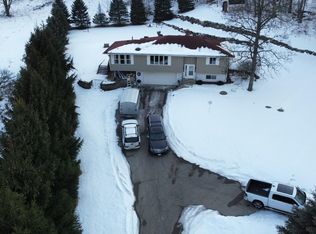Closed
$620,000
W10369 Dalton Road, Lodi, WI 53555
3beds
2,630sqft
Single Family Residence
Built in 1994
2.52 Acres Lot
$662,800 Zestimate®
$236/sqft
$2,530 Estimated rent
Home value
$662,800
$550,000 - $795,000
$2,530/mo
Zestimate® history
Loading...
Owner options
Explore your selling options
What's special
COUNTRY LIVING...Ranch Home on over 2.5 Wooded Acres w/Two Large Outbuildings right outside of Lodi! This Home Features 3 Bedrooms, 2.5 Baths, 3 Season Porch, 1st Floor Laundry + 2 1/2 Car Attached Garage w/Stunning Views of the Countryside! Updated Kitchen w/Quartz Countertops & Newer S/S Appliances+Large Dinette Area w/Beverage Fridge that Opens to Great Room w/Wood Burning Fireplace! Hardwood Floors throughout the Main Level! Primary Bedroom w/Large Walk-in Closet! Walkout L/L that Features Family Room w/Wood Burning Stove, Bedroom & Bathroom! Tons of Storage! Bring the Toys & Enjoy Your Own 2 Outbuildings (30x23 Workshop/Shed+30x28 Pole Shed) Furnace-2024! Roof-2014! Pressure Tank-2020!Washer-2020! Dryer-2025! H2O Softener-2012! In shed the wood stove & water pump are not connected
Zillow last checked: 8 hours ago
Listing updated: May 12, 2025 at 09:32pm
Listed by:
Acker Maly Home Team judy@ackermaly.com,
RE/MAX Preferred
Bought with:
Acker Farber Real Estate Team
Source: WIREX MLS,MLS#: 1996060 Originating MLS: South Central Wisconsin MLS
Originating MLS: South Central Wisconsin MLS
Facts & features
Interior
Bedrooms & bathrooms
- Bedrooms: 3
- Bathrooms: 3
- Full bathrooms: 2
- 1/2 bathrooms: 1
- Main level bedrooms: 2
Primary bedroom
- Level: Main
- Area: 182
- Dimensions: 14 x 13
Bedroom 2
- Level: Main
- Area: 132
- Dimensions: 12 x 11
Bedroom 3
- Level: Lower
- Area: 168
- Dimensions: 14 x 12
Bathroom
- Features: Whirlpool, At least 1 Tub, No Master Bedroom Bath
Family room
- Level: Lower
- Area: 312
- Dimensions: 24 x 13
Kitchen
- Level: Main
- Area: 224
- Dimensions: 16 x 14
Living room
- Level: Main
- Area: 308
- Dimensions: 22 x 14
Office
- Level: Lower
- Area: 100
- Dimensions: 10 x 10
Heating
- Natural Gas, Forced Air
Cooling
- Central Air
Appliances
- Included: Range/Oven, Refrigerator, Dishwasher, Microwave, Disposal, Washer, Dryer, Water Softener
Features
- Walk-In Closet(s), Kitchen Island
- Flooring: Wood or Sim.Wood Floors
- Basement: Full,Exposed,Full Size Windows,Walk-Out Access,Partially Finished,Concrete
Interior area
- Total structure area: 2,630
- Total interior livable area: 2,630 sqft
- Finished area above ground: 1,530
- Finished area below ground: 1,100
Property
Parking
- Total spaces: 2
- Parking features: 2 Car, 3 Car, Attached, Garage Door Opener, 4 Car
- Attached garage spaces: 2
Features
- Levels: One
- Stories: 1
- Patio & porch: Deck
- Has spa: Yes
- Spa features: Bath
Lot
- Size: 2.52 Acres
- Features: Wooded
Details
- Additional structures: Outbuilding, Machine Shed, Pole Building, Storage
- Parcel number: 11022599
- Zoning: Res
- Special conditions: Arms Length
Construction
Type & style
- Home type: SingleFamily
- Architectural style: Ranch
- Property subtype: Single Family Residence
Materials
- Vinyl Siding
Condition
- 21+ Years
- New construction: No
- Year built: 1994
Utilities & green energy
- Sewer: Septic Tank
- Water: Well
- Utilities for property: Cable Available
Community & neighborhood
Location
- Region: Lodi
- Subdivision: N/a
- Municipality: Lodi
Price history
| Date | Event | Price |
|---|---|---|
| 5/12/2025 | Sold | $620,000+12.7%$236/sqft |
Source: | ||
| 4/1/2025 | Pending sale | $549,900$209/sqft |
Source: | ||
| 3/27/2025 | Listed for sale | $549,900+92.3%$209/sqft |
Source: | ||
| 3/18/2010 | Sold | $286,000$109/sqft |
Source: Public Record Report a problem | ||
Public tax history
| Year | Property taxes | Tax assessment |
|---|---|---|
| 2024 | $5,496 +1.6% | $394,800 |
| 2023 | $5,407 -1.3% | $394,800 |
| 2022 | $5,478 -3.9% | $394,800 +36.3% |
Find assessor info on the county website
Neighborhood: 53555
Nearby schools
GreatSchools rating
- 8/10Lodi Elementary SchoolGrades: 3-5Distance: 0.7 mi
- 9/10Lodi Middle SchoolGrades: 6-8Distance: 1.4 mi
- 9/10Lodi High SchoolGrades: 9-12Distance: 1.7 mi
Schools provided by the listing agent
- High: Lodi
- District: Lodi
Source: WIREX MLS. This data may not be complete. We recommend contacting the local school district to confirm school assignments for this home.

Get pre-qualified for a loan
At Zillow Home Loans, we can pre-qualify you in as little as 5 minutes with no impact to your credit score.An equal housing lender. NMLS #10287.
Sell for more on Zillow
Get a free Zillow Showcase℠ listing and you could sell for .
$662,800
2% more+ $13,256
With Zillow Showcase(estimated)
$676,056