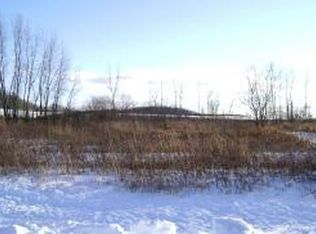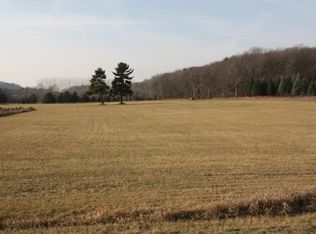Sold
$273,000
W10335 Allcan Rd, New London, WI 54961
3beds
1,230sqft
Single Family Residence
Built in 1998
1.16 Acres Lot
$314,700 Zestimate®
$222/sqft
$1,687 Estimated rent
Home value
$314,700
$299,000 - $330,000
$1,687/mo
Zestimate® history
Loading...
Owner options
Explore your selling options
What's special
Must see this 3 bedroom 1 bath ranch home on over 1 acre lot. Enjoy country living just outside of town with easy access to the Highway. Watch beautiful sunsets will sitting in the backyard by the firepit. Home is move in ready with so many updates completed for you. From newer Steel roof, furnace, flooring, updated kitchen and so much more. Garage has been insulated and comes with a heater. Basement is ready for you to finish off to add more square footage. Includes large shed to hold your extras. Come and enjoy this tranquil setting with all the convents of town just a short drive away. Don't miss out on your opportunity to own this home!!! Seller requires 48 hours binding acceptance on all offers.
Zillow last checked: 8 hours ago
Listing updated: February 01, 2024 at 10:43am
Listed by:
Rieckmann Real Estate Group, Inc
Bought with:
Steven Vertz
Wizards of Real Estate
Source: RANW,MLS#: 50282162
Facts & features
Interior
Bedrooms & bathrooms
- Bedrooms: 3
- Bathrooms: 1
- Full bathrooms: 1
Bedroom 1
- Level: Main
- Dimensions: 12X18
Bedroom 2
- Level: Main
- Dimensions: 13X9
Bedroom 3
- Level: Main
- Dimensions: 9X10
Other
- Level: Main
- Dimensions: 10X11
Kitchen
- Level: Main
- Dimensions: 9X9
Living room
- Level: Main
- Dimensions: 12X16
Other
- Description: Foyer
- Level: Main
- Dimensions: 5X11
Heating
- Forced Air
Cooling
- Forced Air, Central Air
Appliances
- Included: Dishwasher, Disposal, Microwave, Range, Refrigerator
Features
- At Least 1 Bathtub, High Speed Internet, Pantry
- Basement: Full,Sump Pump
- Has fireplace: No
- Fireplace features: None
Interior area
- Total interior livable area: 1,230 sqft
- Finished area above ground: 1,230
- Finished area below ground: 0
Property
Parking
- Total spaces: 2
- Parking features: Attached
- Attached garage spaces: 2
Accessibility
- Accessibility features: 1st Floor Bedroom, 1st Floor Full Bath
Features
- Patio & porch: Deck
Lot
- Size: 1.16 Acres
- Features: Rural - Not Subdivision
Details
- Parcel number: 140044903
- Zoning: Residential
- Special conditions: Arms Length
Construction
Type & style
- Home type: SingleFamily
- Architectural style: Ranch
- Property subtype: Single Family Residence
Materials
- Vinyl Siding
- Foundation: Poured Concrete
Condition
- New construction: No
- Year built: 1998
Utilities & green energy
- Sewer: Mound Septic
- Water: Well
Community & neighborhood
Location
- Region: New London
Price history
| Date | Event | Price |
|---|---|---|
| 11/15/2023 | Sold | $273,000-0.7%$222/sqft |
Source: RANW #50282162 Report a problem | ||
| 11/15/2023 | Pending sale | $275,000$224/sqft |
Source: | ||
| 10/7/2023 | Contingent | $275,000$224/sqft |
Source: | ||
| 10/2/2023 | Listed for sale | $275,000+120%$224/sqft |
Source: RANW #50282162 Report a problem | ||
| 7/14/2016 | Sold | $125,000$102/sqft |
Source: RANW #50144551 Report a problem | ||
Public tax history
| Year | Property taxes | Tax assessment |
|---|---|---|
| 2024 | $1,771 +5.3% | $233,700 +57.8% |
| 2023 | $1,682 +7% | $148,100 |
| 2022 | $1,572 -12.4% | $148,100 |
Find assessor info on the county website
Neighborhood: 54961
Nearby schools
GreatSchools rating
- 3/10Lincoln Elementary SchoolGrades: PK-4Distance: 1.5 mi
- 7/10New London Middle SchoolGrades: 5-8Distance: 2.1 mi
- 5/10New London High SchoolGrades: 9-12Distance: 2.9 mi
Get pre-qualified for a loan
At Zillow Home Loans, we can pre-qualify you in as little as 5 minutes with no impact to your credit score.An equal housing lender. NMLS #10287.

