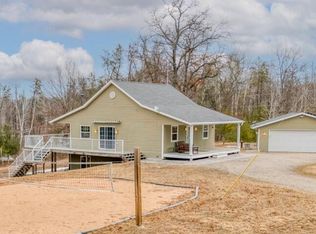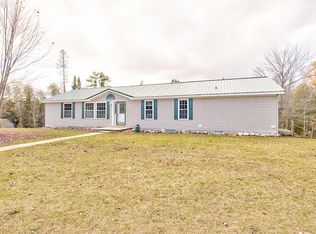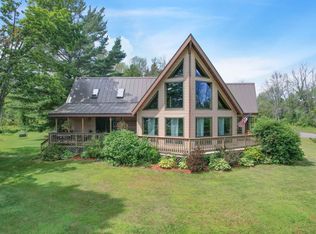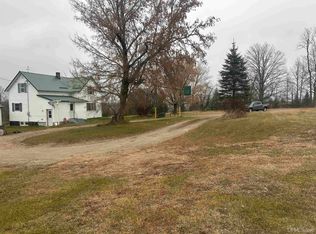Private Lakefront Retreat! Escape to serenity with this stunning U.P. Lake Home, perfectly situated on 1.426 acres of Osborn Lake waterfront. Offering an ideal blend of tranquility and modern comforts, this fully furnished home comes complete with both interior and exterior furniture, as well as household items—making it move-in ready. Inside, the spacious kitchen and dining area features a large island, expansive countertops, stainless steel appliances, and ample cabinet space. The open-concept layout flows seamlessly into the cozy living room, where you'll be captivated by breathtaking views through large windows that bathe the space in natural light. Relax by the wood stove on chilly nights, creating a warm and inviting atmosphere. This charming home includes 3 bedrooms, 2 bathrooms, and an additional bunk room, providing plenty of space for family and guests. The walk-out basement is perfect for entertainment, featuring a pool table and built-in speakers for added enjoyment. Step outside, and you’ll have endless opportunities for outdoor fun, from hiking, kayaking, biking and fishing to simply unwinding on the dock by the water's edge. Located less than an hour's drive from Menominee or Escanaba, this property offers the perfect combination of seclusion and convenience. It’s also 5 min. drive to Shakey Lakes Park—a 240-acre park surrounded by four lakes with a campground and hiking trails for added adventure. The detached garage is an added bonus, offering ample storage for outdoor toys and equipment, sound system, movie projector/screen along with a bunk room for extra guest space and (2) 30-amp RV hook-ups. The large lot provides ultimate privacy and a peaceful natural setting. Enjoy the tranquil ambiance from the spacious upper composite deck, the stamped concrete covered patio, or front covered porch. There’s even a large fire ring, sand volleyball court, horseshoe pits and an outdoor shower for those warm summer days. This home is equipped with solar electricity and boasts a new roof installed in 2021. Whether you're looking for a year-round residence or a vacation getaway, this property offers the ideal opportunity to live the peaceful life you’ve always dreamed of. A basic Home Warranty Plan is included FREE from the listing office! Visit www.homewarrantyinc.com Don’t miss out on this incredible home—Call today for a showing!
Active
$419,000
W10106 Wild Turkey Trail Rd, Stephenson, MI 49887
3beds
1,536sqft
Est.:
Single Family Residence
Built in 2003
1.42 Acres Lot
$-- Zestimate®
$273/sqft
$-- HOA
What's special
Large islandOutdoor showerOsborn lake waterfrontWalk-out basementOutdoor funSand volleyball courtHorseshoe pits
- 307 days |
- 240 |
- 11 |
Zillow last checked: 8 hours ago
Listing updated: September 16, 2025 at 07:37am
Listed by:
KATHLEEN SULLIVAN 906-399-3285,
KEY REALTY DELTA COUNTY LLC 906-233-7455
Source: Upper Peninsula AOR,MLS#: 50168872 Originating MLS: Upper Peninsula Assoc of Realtors
Originating MLS: Upper Peninsula Assoc of Realtors
Tour with a local agent
Facts & features
Interior
Bedrooms & bathrooms
- Bedrooms: 3
- Bathrooms: 2
- Full bathrooms: 2
- Main level bathrooms: 1
- Main level bedrooms: 1
Bedroom 1
- Level: Main
- Area: 110
- Dimensions: 10 x 11
Bedroom 2
- Level: Lower
- Area: 110
- Dimensions: 10 x 11
Bedroom 3
- Level: Lower
- Area: 110
- Dimensions: 10 x 11
Bathroom 1
- Level: Main
Bathroom 2
- Level: Lower
Dining room
- Level: Main
- Area: 140
- Dimensions: 10 x 14
Family room
- Level: Lower
- Area: 198
- Dimensions: 18 x 11
Kitchen
- Level: Main
- Area: 168
- Dimensions: 12 x 14
Living room
- Level: Main
- Area: 324
- Dimensions: 12 x 27
Office
- Level: Lower
- Area: 121
- Dimensions: 11 x 11
Heating
- Forced Air, Propane, Wood
Cooling
- Central Air
Appliances
- Included: Dishwasher, Dryer, Microwave, Range/Oven, Refrigerator, Washer, Electric Water Heater, Tankless Water Heater
- Laundry: Main Level
Features
- Sound System, Central Vacuum
- Flooring: Ceramic Tile, Hardwood
- Basement: Finished,Full,Walk-Out Access
- Number of fireplaces: 1
- Fireplace features: Wood Burning Stove
- Furnished: Yes
Interior area
- Total structure area: 1,536
- Total interior livable area: 1,536 sqft
- Finished area above ground: 896
- Finished area below ground: 640
Property
Parking
- Total spaces: 3
- Parking features: 3 or More Spaces, Garage, Detached
- Garage spaces: 2.5
Features
- Levels: One
- Stories: 1
- Patio & porch: Deck, Patio, Porch
- Has view: Yes
- View description: Lake
- Has water view: Yes
- Water view: Lake
- Waterfront features: Lake/River Access, Waterfront, Interior Lake
- Body of water: Osborn Lake
- Frontage type: Road
- Frontage length: 327
Lot
- Size: 1.42 Acres
- Features: Deep Lot - 150+ Ft., Corner Lot, Rural, Subdivision
Details
- Additional structures: None
- Zoning description: Residential
- Special conditions: Standard
Construction
Type & style
- Home type: SingleFamily
- Architectural style: Ranch
- Property subtype: Single Family Residence
Materials
- Vinyl Siding
- Foundation: Basement
Condition
- New construction: No
- Year built: 2003
Details
- Warranty included: Yes
Utilities & green energy
- Electric: Photovoltaics Seller Owned
- Sewer: Septic Tank
- Water: Well
- Utilities for property: Cable Not Available, Electricity Connected, Natural Gas Not Available, Sewer Not Available, Propane Tank Leased
Green energy
- Energy generation: Solar
Community & HOA
Community
- Subdivision: Osborn Lake
HOA
- Has HOA: No
Location
- Region: Stephenson
Financial & listing details
- Price per square foot: $273/sqft
- Annual tax amount: $5,295
- Date on market: 3/17/2025
- Cumulative days on market: 308 days
- Listing terms: Cash,Conventional,Conventional Blend,FHA,VA Loan
- Ownership: LLC
- Electric utility on property: Yes
Estimated market value
Not available
Estimated sales range
Not available
$1,778/mo
Price history
Price history
| Date | Event | Price |
|---|---|---|
| 9/16/2025 | Price change | $419,000-10.7%$273/sqft |
Source: | ||
| 3/17/2025 | Listed for sale | $469,000$305/sqft |
Source: | ||
Public tax history
Public tax history
Tax history is unavailable.BuyAbility℠ payment
Est. payment
$2,542/mo
Principal & interest
$2035
Property taxes
$360
Home insurance
$147
Climate risks
Neighborhood: 49887
Nearby schools
GreatSchools rating
- 7/10Stephenson High SchoolGrades: K-12Distance: 3 mi
Schools provided by the listing agent
- District: Stephenson Area Public Schools
Source: Upper Peninsula AOR. This data may not be complete. We recommend contacting the local school district to confirm school assignments for this home.
- Loading
- Loading




