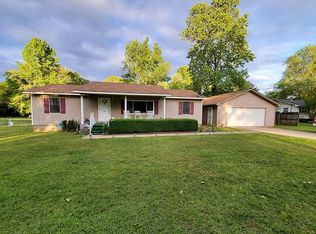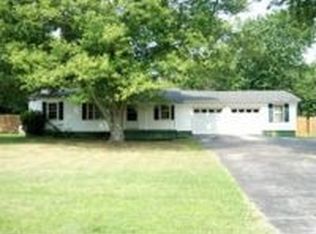2 Manufactured homes under one metal roof, with 2-car garage and greatroom between. ADD'L DETACHED 2 CAR GARAGE/42 x 15 COVERED PRCH on back home, with screened 10 x 20 porch on front home/STORM SHELTER/THIS PROP IS EXTREMELY WELL-KEPT/2 HVAC SYS/GAR&GREAT ROOM UNIQUELY ADDED. WORDS CANNOT ADEQUATELY DESCRIBE THIS UNUSUAL HOME.
This property is off market, which means it's not currently listed for sale or rent on Zillow. This may be different from what's available on other websites or public sources.

