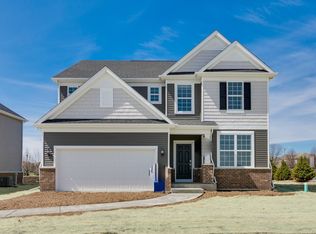Castleton enhances both family time and entertaining. A 2-story gathering room exemplifies the open floor plan, and a formal dining room makes a great impression. The Everyday Entry® welcomes you home with storage space, a walk-in closet, and a life-simplifying Pulte Planning Center®. Bay windows illuminate the upstairs Owner's Suite and downstairs café area, providing backyard views.
This property is off market, which means it's not currently listed for sale or rent on Zillow. This may be different from what's available on other websites or public sources.

