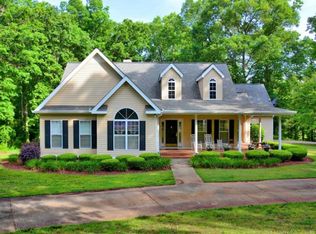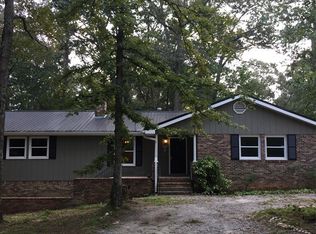What is not to love? From the front foyer enter the oversized great room with two story vaulted ceiling, fireplace with built in bookshelves, hardwood floors and double french doors to outside deck/ Formal dining to right and adjacent to a totally outstanding renovated kitchen and laundry. Lots of new cabinetry plus white solid surface countertops. Just the right size breakfast room, too. Three bedrooms and 2 full baths. Now for the surprise. Basement has been finished with shiplap walls in a large bonus/ excercise room plus a large home office. Exit to back yard from this office. Oh, and there is another home office above the detached double garage. Both these areas have half baths, also. These areas also could become bedrooms 4 and 5 if necessary. Southern Living plan features wrap porch on front, large deck on back, and there is a small pond on the property. Look quick,
This property is off market, which means it's not currently listed for sale or rent on Zillow. This may be different from what's available on other websites or public sources.

