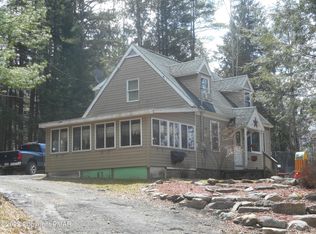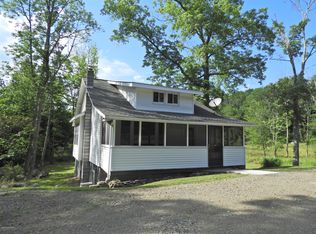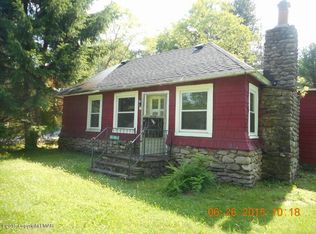Don't let the outside fool you... most of the work is done inside! All new windows & heat system, plus lg liv rm, open kit and dining area, 5.6X9.6 area started for laundry & powder rm. Upstairs has 4 bdrms, and a completely remodeled bath with tile & glass shower - SEE PHOTOS! House needs outside work, and inside trim. Original hdwd flrs throughout needs refinishing. WALK UP ATTIC W/TONS OF SPACE, Beds Description: 2+BED 2nd, Baths: 1 Bath Level 2, Eating Area: Dining Area, Eating Area: Semi-Modern KT
This property is off market, which means it's not currently listed for sale or rent on Zillow. This may be different from what's available on other websites or public sources.



