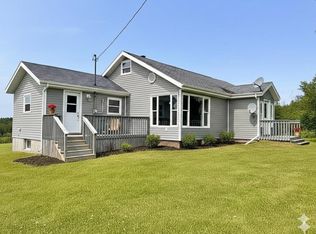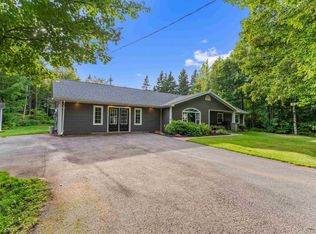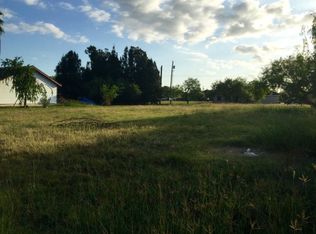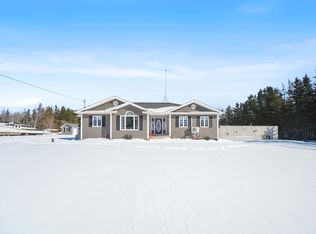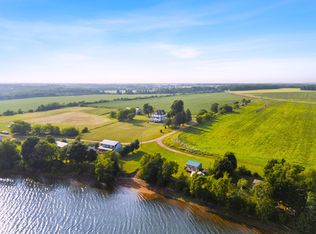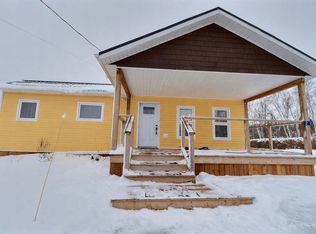Union Rd #2491 & 2495, Charlotte Parish, PE C0A 1P0
What's special
- 17 days |
- 92 |
- 6 |
Zillow last checked: 8 hours ago
Listing updated: February 10, 2026 at 04:24am
Brian Arsenault,PEI - Sales,
RE/MAX HARBOURSIDE REALTY
Facts & features
Interior
Bedrooms & bathrooms
- Bedrooms: 7
- Bathrooms: 4
- Full bathrooms: 4
- Main level bathrooms: 3
- Main level bedrooms: 5
Rooms
- Room types: Kitchen, Living Room, Family Room, Bath 1, Bedroom, Primary Bedroom, Ensuite Bath 1, Games Room, Bath 2, Utility, Storage, Workshop
Primary bedroom
- Level: Main
- Area: 282.9
- Dimensions: 20.5 x 13.8
Bedroom 1
- Level: Main
- Area: 163.83
- Dimensions: 12.9 x 12.7
Bedroom 2
- Level: Lower
- Area: 156
- Dimensions: 13 x 12
Bedroom 3
- Level: Main
- Area: 92.82
- Dimensions: 7.8 x 11.9
Bedroom 4
- Level: Main
- Area: 120
- Dimensions: 12 x 10
Bedroom 5
- Level: Lower
- Area: 144
- Dimensions: 12 x 12
Bathroom 1
- Level: Main
- Area: 101.76
- Dimensions: 10.6 x 9.6
Bathroom 2
- Level: Lower
- Area: 67.41
- Dimensions: 9.11 x 7.4
Family room
- Level: Main
- Area: 221.43
- Dimensions: 18.3 x 12.1
Kitchen
- Level: Main
- Area: 276.25
- Dimensions: 12.5 x 22.1
Living room
- Level: Main
- Area: 264.6
- Dimensions: 13.5 x 19.6
Heating
- Furnace, Ductless
Appliances
- Included: Stove, Dishwasher, Dryer, Washer, Freezer, Refrigerator
Features
- Central Vacuum, Ensuite Bath, Entrance Foyer, Foyer, Eat In Kitchen
- Flooring: Ceramic Tile, Laminate
- Basement: Finished
Interior area
- Total structure area: 2,454
- Total interior livable area: 2,454 sqft
- Finished area below ground: 934
Video & virtual tour
Property
Parking
- Total spaces: 4
- Parking features: Paved, Attached, Detached, Heated Garage, Single, Triple, Wired, Garage
- Attached garage spaces: 4
- Has uncovered spaces: Yes
- Details: Parking Details(Front Property All Paved, Lots Of Room For Park. Back Property Gravel With Lots Of Room), Garage Details(Three Large Attached Bays, And One Detached)
Features
- Levels: 1 Level
Lot
- Size: 2.36 Acres
- Dimensions: 2.36
- Features: Cleared, Landscaped, Level, 1 to 2.99 Acres
Details
- Additional structures: Shed(s)
- Additional parcels included: 9670
- Parcel number: 639088
- Zoning: Residential/Multi Unit
- Other equipment: Fuel Tank(s)
Construction
Type & style
- Home type: SingleFamily
- Architectural style: Bungalow
- Property subtype: Single Family Residence
Materials
- Vinyl Siding
- Foundation: Concrete Perimeter
- Roof: Asphalt
Condition
- New construction: No
Utilities & green energy
- Sewer: Septic Tank
- Water: Well
- Utilities for property: Cable Connected, Electricity Connected, High Speed Internet, Phone Connected, Electric, Oil
Community & HOA
Community
- Features: Golf, Near Public Transport, School Bus Service
Location
- Region: Charlotte Parish
Financial & listing details
- Price per square foot: C$285/sqft
- Tax assessed value: C$394,300
- Annual tax amount: C$3,326
- Date on market: 2/10/2026
- Inclusions: 2 Fridges, 2 Stoves, 2 Washers, 2 Dryers, 1 Deep-Freeze,
- Income includes: Rent Only
- Electric utility on property: Yes
(902) 439-1436
By pressing Contact Agent, you agree that the real estate professional identified above may call/text you about your search, which may involve use of automated means and pre-recorded/artificial voices. You don't need to consent as a condition of buying any property, goods, or services. Message/data rates may apply. You also agree to our Terms of Use. Zillow does not endorse any real estate professionals. We may share information about your recent and future site activity with your agent to help them understand what you're looking for in a home.
Price history
Price history
| Date | Event | Price |
|---|---|---|
| 2/10/2026 | Listed for sale | C$699,989C$285/sqft |
Source: | ||
Public tax history
Public tax history
Tax history is unavailable.Climate risks
Neighborhood: C0A
Nearby schools
GreatSchools rating
No schools nearby
We couldn't find any schools near this home.
Schools provided by the listing agent
- Elementary: St. Louis Elementary School
- Middle: M. E. Callaghan Intermediate School
- High: Westisle Composite High School
Source: Prince Edward Island REA. This data may not be complete. We recommend contacting the local school district to confirm school assignments for this home.
