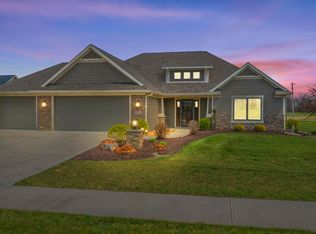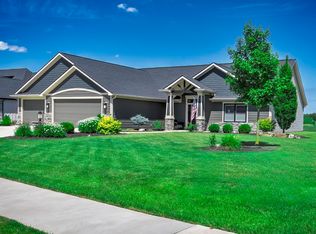Some of the impressive features of this home are; a split 3BR, 2 ½ Bath, open concept with an impressive great room, kitchen and dining area. The great room includes an alluring gas fireplace surrounded by black granite, with a lovely mantel and built-ins. The white craftsman style trim and black panel doors throughout adds an elegant touch to this home. This magnificent kitchen includes white maple shaker cabinets, oversized island with gorgeous granite and backsplash. Stainless appliances, pot filler, and walk-in pantry complete this kitchen!Dining area also leads out to a large covered porch and patio. The appealing master bedroom includes a grand walk-in closet and the ensuite bathroom has a remarkable walk-in tile shower, double vanity, toilet closet and linen. Spacious laundry room with upper cabinets and hanging area. Drop area with cubby bench, leading to an oversized 3 Car Garage w/large pull down stair and attic storage.
This property is off market, which means it's not currently listed for sale or rent on Zillow. This may be different from what's available on other websites or public sources.

