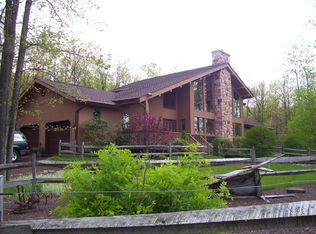SUNNY AND BRIGHT DESCRIBE THIS MAGNIFICENT COUNTRY POST & BEAM HOME HAS CEDAR SIDING &CEDAR DECKS, CHERRY CABINETS, BEAUTIFUL STONE FIREPLACE, HARDWOOD FLOORS, 4 BEDROOMS, 3 BATHS, & FULL FINISHED BASEMENT. mINUTES FROM GAME LANDS, WHITE WATER RAFTING, SKIING, WATER PARK, POCONO RACEWAY, CASINOS & NEW TURNPIKE ENTERANCE TO BE OPEN SOON. CHECK OUT OUR PHOTO TOUR!
This property is off market, which means it's not currently listed for sale or rent on Zillow. This may be different from what's available on other websites or public sources.
