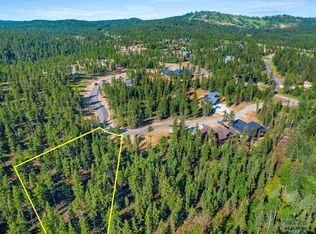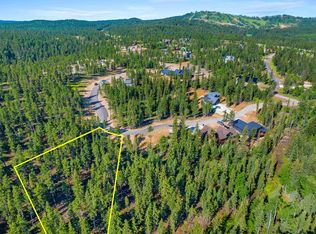Luxury New Construction home to be completed in December 2022. Call Paula at (218) 850-0383, or Jeff at (218) 850-0384 for more information! Do you want to create a custom home but don’t want to think about all of the details? Our professional team of designers have crafted a Mountain Modern palette for this home. If you’d like to personalize aspects of the home, there’s still an opportunity to work with one of our designers to choose some colors and finishes! Award-winning general contractor, Lighthouse Construction, is offering this luxury home for sale at Powder House Pass Development. This home is conveniently located within a short walk to the Community Building and a year-round outdoor pool. Nestled in the northern Black Hills of South Dakota, Powder House Pass has direct access to state Snowmobile Trails and close proximity to ATV trails. In addition, there is access to the Nationally Recognized Mickelson Trail with 110 miles of walking and biking trails. Minutes from Terry Peak ski area, Lead and Deadwood, it is truly a year-round destination for people of all ages. This home is perfect for your investment portfolio or luxury personal use! Features: 3396 SF Home » 5 Bedroom + 4 Bath + 2 Powder Rooms • Main Level 1698 SF with 9’ Ceilings » 1st Master Suite • Double Vanity • Soaking Tub + Tile Shower • Walk-in Closet • Accommodates King Bed • Private Water Closet » 2nd Master Suite • Private 3/4 Bathroom • Accommodates King Bed » Kitchen • Quartz Counter Tops • Pantry • Beverage Center • Stainless Steel Appliances » Living & Dining Area • Electric Fireplace • Vaulted Wood Ceilings • Large Windows • Attached Deck with Seating Area • Patio Door to Deck (Grilling & Seating Area) » Mudroom • Laundry Sink • 2 Washers & 2 Dryers • Extra Fridge » Powder Room • Lower Level 1698 SF with 8’ Ceilings » 3rd Master Suite • Private 3/4 Bathroom • Accommodates King Bed + Bunk bed » Bedrooms 4 & 5 • Jack & Jill Bathroom • Double Vanity • Private Water Closet • Private Shower Area • Accommodates King Bed + Bunk Bed » Living Room/Game Room Space • Beverage Center • Bunk Room Area • Patio Door to Hot Tub Area » Powder Room » Owners Closet Includes Shelving • Garage 855 SF with 9’ Ceilings » 3 Stall Finished Garage • 16’ x 8’ Garage Door • 10’ x 8’ Garage Door » Gas Heater » Floor Drains Home Highlights • Interior Products » Flooring • Luxury Vinyl Plank • High-End Carpet in Bedrooms » Quartz Countertops » Bayer Built Solid Core Doors and Millwork » Hog Panel Railing » Tiled Walls in All Tub/Showers • Exterior Products » Siding • Diamond Kote LP Smart Side • MAC Harrywood Accents » Roofing • Asphalt Shingles • Standing Seam Metal Accents » Fiberglass Windows » Brown Treat Decking • Hog Panel Railing » Asphalt/Concrete Driveway • Mechanical Systems » Tankless Water Heater » Gas Furnace & AC Unit • Humidifier for Dry Weather » 200 AMP Service
This property is off market, which means it's not currently listed for sale or rent on Zillow. This may be different from what's available on other websites or public sources.


