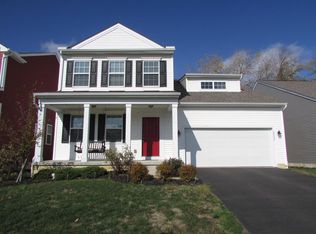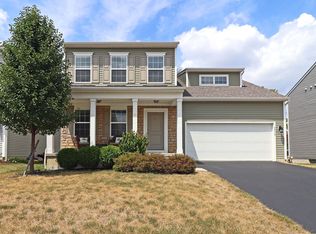This 2016 home has been beautifully updated and meticulously maintained. Perfect for entertaining or family time, the sunny 2-story great room w/ fireplace opens to gourmet kitchen w/ gray cabinets, stainless appliances, and huge island. Glass doors open to covered porch. Home features first floor master suite with walk in closet and spa shower. First floor has additional full bed and bath. Third bedroom and full bath located upstairs, off loft. Full basement offers plenty of storage and the opportunity for additional living space. Great location with easy access to restaurants, I-270/I-70, and downtown. Hilliard schools with Columbus taxes!
This property is off market, which means it's not currently listed for sale or rent on Zillow. This may be different from what's available on other websites or public sources.

