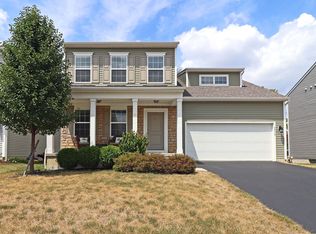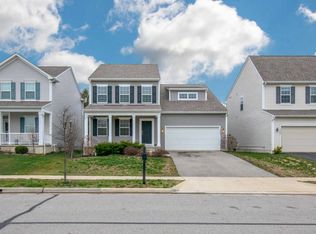BETTER THAN NEW 4 YEAR OLD SCHOTTENSTEIN HOME HAS 2,791 SQ. FT. OF LIVING SPACE AND IS OPTIONED WITH THE FEATURES BUYERS WANT! THIS LIGHT AND BRIGHT HOME HAS HARWOOD FLOORS & TILE, 2 STORY GREAT ROOM, ISLAND KITHEN WITH 42'' CHERRY CABINETS, GRANITE COUNTERS, SS APPLIANCES, GAS STOVE, 9' CEILINGS, 4 PANEL DOORS, CAN LIGHTS, PRIVATE BACKYARD, STAMPED CONCRETE PATIO, VINYL WINDOWS, 50 GAL. HOT WATER TANK, BRYANT 94% EFFICIENT HVAC, APRIL-AIRE HUMIDIFIER, 4TH BEDROOM/BONUS ROOM, 2 FULL & 2 HALF BATHS, DUAL HEAD SHOWER, DOUBLE SINKS, SOAKING TUB, POURED WALL FOUNDATION, DOUBLE-WIDE DRIVEWAY, COVERED FRONT PORCH, 1ST FLOOR LAUNDRY, NEUTRAL DECOR, APHW HOME WARRANTY & MORE! NEAR SCHOOLS, SHOPPING, RESTAURANTS, PARK AND I-270/I-70 ACCESS. *EZ2C & PRICED TO SELL*
This property is off market, which means it's not currently listed for sale or rent on Zillow. This may be different from what's available on other websites or public sources.

