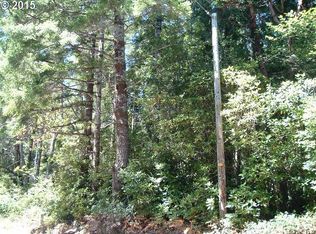NW mid-century modern cedar home. Private end-of road location on wooded 5 acres. Timber-frame construction, vaulted ceilings, wood floors, full length windows, upper level transoms, stone fireplace w/insert. Updated kitchen, dining area. Living room, family room. Master bdrm w/bath, 2nd bdrm & bath, laundry. Attached carport w/storage. Charming guest cottage w/bath on its own septic. Art studio/workshop 1/2 bath, wood shed, walking trails. Hidden retreat in old growth forest not far from town.
This property is off market, which means it's not currently listed for sale or rent on Zillow. This may be different from what's available on other websites or public sources.

