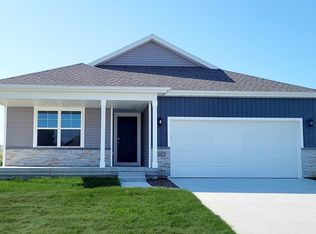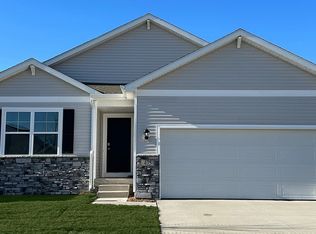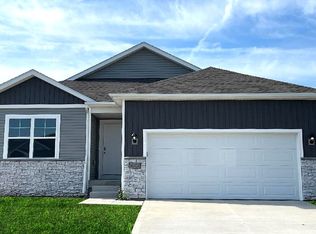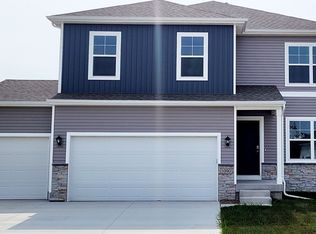Welcome to our popular Jerry's Homes Copeland ranch plan with everything you want in a new home including a 3car garage and main floor laundry room! Great room with gas fireplace and vaulted ceiling opens into kitchen featuring large island with quartz counters, stainless steel appliances and large dining area. Spacious master suite with walk in closet and bathroom w/double vanity. Hardwood, tile and carpet flooring. Lower level ready for finish by builder or yourself.
This property is off market, which means it's not currently listed for sale or rent on Zillow. This may be different from what's available on other websites or public sources.



