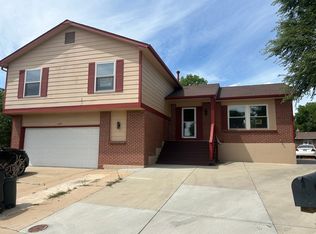Welcome to 13335 York Way, a beautifully maintained home in Thornton's sought-after York Crossing community. Designed for modern Colorado living, this residence offers thoughtful updates and inviting spaces throughout. The finished basement features a private bedroom, a sitting area with a fireplace, and a full bathroom ideal for guests, remote work, or a cozy media retreat. On the main level, the bright living room's second fireplace adds warmth and character, making this home the perfect blend of comfort and style. With five bedrooms, multiple living areas, and a spacious layout, it perfectly blends flexibility and functionality.
Beyond the home, discover a lifestyle centered on accessibility and recreation. Enjoy premium fitness just minutes away at Life Time Fitness, plus endless shopping, dining, and entertainment at The Orchard Town Center and Denver Premium Outlets, both less than ten minutes from your door. Outdoor enthusiasts will appreciate proximity to East Lake Park, Thorncreek Golf Course, and Carpenter Recreation Center, while local favorites like Something Brewery and Papa Mazzotti's Italian create a welcoming neighborhood vibe.
Commuting is effortless with quick access to I-25, E-470, and the RTD N Line, connecting you to Downtown Denver, Interlocken, and Denver International Airport. Everyday essentials, from boutique gyms to coffee shops and grocery stores, are moments away making this one of Thornton's most connected and convenient rental locations.
At 13335 York Way, every detail supports a refined Colorado lifestyle active, connected, and community-driven, with the warmth of home waiting at the end of every day.
Please note that first and last months' rent is collected up front. There is a $2950 security deposit collected upfront as well.
Owner pays for Xcel, water, trash removal, and HOA. Owner maintains the front and back yard. Renter is responsible for internet and/or cable if desired.
House for rent
Accepts Zillow applications
$2,950/mo
Thornton, CO 80241
5beds
2,637sqft
Price may not include required fees and charges.
Single family residence
Available now
No pets
Central air
In unit laundry
Attached garage parking
Forced air
What's special
Second fireplaceFinished basementFive bedroomsPrivate bedroomSpacious layout
- 13 days |
- -- |
- -- |
Facts & features
Interior
Bedrooms & bathrooms
- Bedrooms: 5
- Bathrooms: 4
- Full bathrooms: 3
- 1/2 bathrooms: 1
Heating
- Forced Air
Cooling
- Central Air
Appliances
- Included: Dishwasher, Dryer, Freezer, Microwave, Oven, Refrigerator, Washer
- Laundry: In Unit
Features
- Flooring: Carpet, Hardwood
Interior area
- Total interior livable area: 2,637 sqft
Property
Parking
- Parking features: Attached, Garage, Off Street
- Has attached garage: Yes
- Details: Contact manager
Features
- Exterior features: Cable not included in rent, Garbage included in rent, Heating system: Forced Air, Internet not included in rent, Water included in rent
Construction
Type & style
- Home type: SingleFamily
- Property subtype: Single Family Residence
Utilities & green energy
- Utilities for property: Garbage, Water
Community & HOA
Community
- Features: Playground
Location
- Region: Thornton
Financial & listing details
- Lease term: 1 Year
Price history
| Date | Event | Price |
|---|---|---|
| 10/29/2025 | Price change | $2,950-7.8%$1/sqft |
Source: Zillow Rentals | ||
| 10/24/2025 | Listed for rent | $3,200$1/sqft |
Source: Zillow Rentals | ||
| 10/20/1999 | Sold | $198,900$75/sqft |
Source: Public Record | ||

