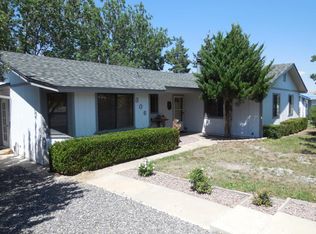This 10160 square foot single family home has 15 bedrooms and 8.5 bathrooms. This home is located at The Ranch At South Frk, Eagar, AZ 85925.
This property is off market, which means it's not currently listed for sale or rent on Zillow. This may be different from what's available on other websites or public sources.
