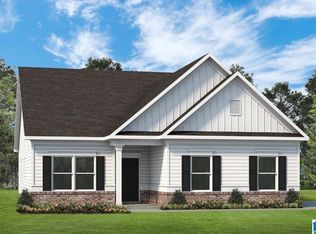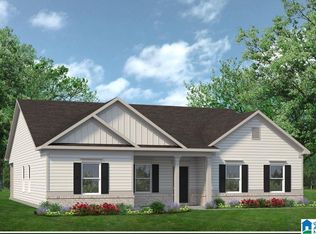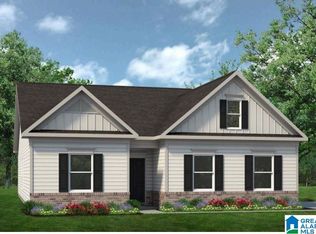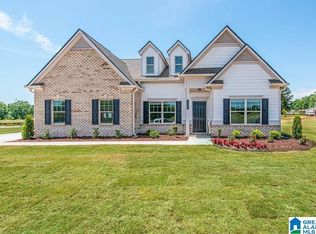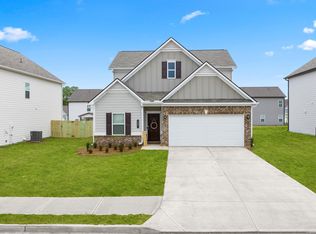Introducing The Langford at Arbor Ridge that showcases flexible single-level living. A light-filled dining area with backyard views and access to a covered patio punctuate the main living area. An adjacent open island kitchen overlooks the spacious family room. The owner's suite is tucked away at the back of the home and offers a private sanctuary with its spa-like bath and sizable walk-in closet. There is an optional bonus room available on this plan. Photos are a representation. Selections and colors will vary.
For sale
Price increase: $2K (12/8)
$310,900
The Langford Arbor Rdg, Moody, AL 35004
3beds
1,740sqft
Est.:
Single Family Residence
Built in 2025
0.33 Acres Lot
$-- Zestimate®
$179/sqft
$33/mo HOA
What's special
Backyard viewsLight-filled dining areaSizable walk-in closetOpen island kitchenCovered patioSpacious family roomSpa-like bath
- 311 days |
- 66 |
- 4 |
Zillow last checked: 8 hours ago
Listing updated: 14 hours ago
Listed by:
Tommie Gamble 205-305-7266,
SDH Alabama LLC,
Flo Simmons 256-343-6422,
SDH Alabama LLC
Source: GALMLS,MLS#: 21414759
Tour with a local agent
Facts & features
Interior
Bedrooms & bathrooms
- Bedrooms: 3
- Bathrooms: 2
- Full bathrooms: 2
Rooms
- Room types: Bedroom, Breakfast Room (ROOM), Den/Family (ROOM), Bathroom, Kitchen, Master Bathroom, Master Bedroom
Primary bedroom
- Level: First
- Area: 208
- Dimensions: 16 x 13
Bedroom 1
- Level: First
- Area: 120
- Dimensions: 12 x 10
Bedroom 2
- Level: First
- Area: 120
- Dimensions: 12 x 10
Primary bathroom
- Level: First
Bathroom 1
- Level: First
Family room
- Level: First
- Area: 208
- Dimensions: 13 x 16
Kitchen
- Features: Laminate Counters
- Level: First
- Area: 168
- Dimensions: 14 x 12
Basement
- Area: 0
Heating
- Electric
Cooling
- Electric
Appliances
- Included: Dishwasher, Electric Oven, Self Cleaning Oven, Electric Water Heater
- Laundry: Electric Dryer Hookup, Washer Hookup, Main Level, Laundry Room, Laundry (ROOM), Yes
Features
- Recessed Lighting, Split Bedroom, High Ceilings, Smooth Ceilings, Linen Closet, Split Bedrooms, Tub/Shower Combo, Walk-In Closet(s)
- Flooring: Carpet, Vinyl
- Attic: Pull Down Stairs,Yes
- Has fireplace: No
Interior area
- Total interior livable area: 1,740 sqft
- Finished area above ground: 1,740
- Finished area below ground: 0
Video & virtual tour
Property
Parking
- Total spaces: 2
- Parking features: Attached, Garage Faces Side
- Attached garage spaces: 2
Features
- Levels: One
- Stories: 1
- Patio & porch: Covered, Patio
- Exterior features: None
- Pool features: None
- Has view: Yes
- View description: None
- Waterfront features: No
Lot
- Size: 0.33 Acres
Details
- Parcel number: 0
- Special conditions: N/A
Construction
Type & style
- Home type: SingleFamily
- Property subtype: Single Family Residence
Materials
- HardiPlank Type
- Foundation: Slab
Condition
- Year built: 2025
Utilities & green energy
- Water: Public
- Utilities for property: Sewer Connected, Underground Utilities
Community & HOA
Community
- Subdivision: Arbor Ridge
HOA
- Has HOA: Yes
- Amenities included: Other
- HOA fee: $400 annually
Location
- Region: Moody
Financial & listing details
- Price per square foot: $179/sqft
- Price range: $310.9K - $310.9K
- Date on market: 4/4/2025
Estimated market value
Not available
Estimated sales range
Not available
$2,083/mo
Price history
Price history
| Date | Event | Price |
|---|---|---|
| 12/8/2025 | Price change | $310,900+0.6%$179/sqft |
Source: | ||
| 10/31/2025 | Price change | $308,900+1.3%$178/sqft |
Source: | ||
| 9/26/2025 | Price change | $304,900-0.7%$175/sqft |
Source: | ||
| 5/7/2025 | Price change | $306,900+0.7%$176/sqft |
Source: | ||
| 4/4/2025 | Listed for sale | $304,900$175/sqft |
Source: | ||
Public tax history
Public tax history
Tax history is unavailable.BuyAbility℠ payment
Est. payment
$1,727/mo
Principal & interest
$1479
Home insurance
$109
Other costs
$139
Climate risks
Neighborhood: 35004
Nearby schools
GreatSchools rating
- 7/10Moody Elementary SchoolGrades: PK-3Distance: 1.1 mi
- 5/10Moody Jr High SchoolGrades: 7-8Distance: 1.4 mi
- 6/10Moody High SchoolGrades: 9-12Distance: 1.5 mi
Schools provided by the listing agent
- Elementary: Moody
- Middle: Moody
- High: Moody
Source: GALMLS. This data may not be complete. We recommend contacting the local school district to confirm school assignments for this home.
- Loading
- Loading
