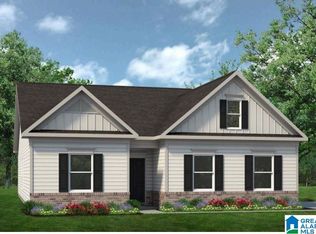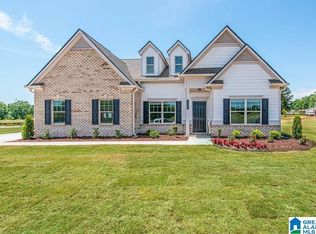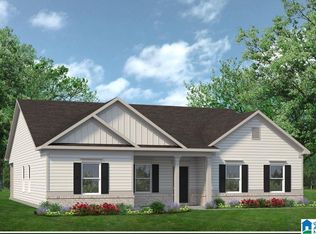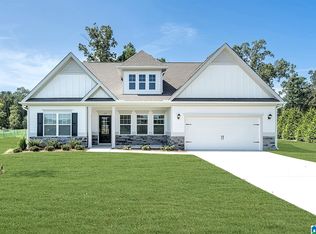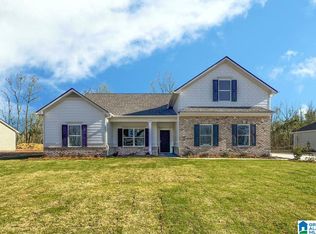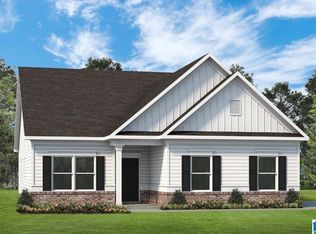The Lancaster at Arbor Ridge efficiently uses space without losing the wow factor. The foyer welcomes you to formal living room that could be changed to an optional 4th bedroom. The large family room opens into the gourmet kitchen with large island. The owner's suite is well appointed with a spa like bath. You have 2 more bedrooms on the main level with a full bath, a powder bath for guests and mud room off the 2-car side entrance garage. This plan offers an optional bonus room upstairs if you need additional space. Photos are representation. Selections and colors will vary.
For sale
Price increase: $2K (12/8)
$329,900
The Lancaster Arbor Rdg, Moody, AL 35004
3beds
2,015sqft
Est.:
Single Family Residence
Built in 2025
0.33 Acres Lot
$-- Zestimate®
$164/sqft
$33/mo HOA
What's special
Large islandSpa like bathOptional bonus roomGourmet kitchenMud roomLarge family room
- 297 days |
- 96 |
- 7 |
Zillow last checked: 8 hours ago
Listing updated: January 24, 2026 at 05:27pm
Listed by:
Tommie Gamble 205-305-7266,
SDH Alabama LLC,
Flo Simmons 256-343-6422,
SDH Alabama LLC
Source: GALMLS,MLS#: 21414773
Tour with a local agent
Facts & features
Interior
Bedrooms & bathrooms
- Bedrooms: 3
- Bathrooms: 3
- Full bathrooms: 2
- 1/2 bathrooms: 1
Rooms
- Room types: Bedroom, Breakfast Room (ROOM), Den/Family (ROOM), Bathroom, Half Bath (ROOM), Kitchen, Living/Dining (ROOM), Master Bathroom, Master Bedroom, Mud (ROOM)
Primary bedroom
- Level: First
- Area: 168
- Dimensions: 12 x 14
Bedroom 1
- Level: First
- Area: 144
- Dimensions: 12 x 12
Bedroom 2
- Level: First
- Area: 22
- Dimensions: 2 x 11
Primary bathroom
- Level: First
Bathroom 1
- Level: First
- Area: 99
- Dimensions: 9 x 11
Family room
- Level: First
- Area: 132
- Dimensions: 12 x 11
Kitchen
- Features: Laminate Counters
- Level: First
- Area: 195
- Dimensions: 15 x 13
Basement
- Area: 0
Heating
- Electric, Heat Pump
Cooling
- Electric
Appliances
- Included: Dishwasher, Electric Oven, Electric Water Heater
- Laundry: Electric Dryer Hookup, Washer Hookup, Main Level, Laundry Room, Laundry (ROOM), Yes
Features
- None, High Ceilings, Smooth Ceilings, Split Bedrooms, Tub/Shower Combo, Walk-In Closet(s)
- Flooring: Carpet, Vinyl
- Attic: Pull Down Stairs,None
- Has fireplace: No
Interior area
- Total interior livable area: 2,015 sqft
- Finished area above ground: 2,015
- Finished area below ground: 0
Video & virtual tour
Property
Parking
- Total spaces: 2
- Parking features: Attached, Garage Faces Side
- Attached garage spaces: 2
Features
- Levels: One
- Stories: 1
- Patio & porch: Porch
- Pool features: None
- Has view: Yes
- View description: None
- Waterfront features: No
Lot
- Size: 0.33 Acres
Details
- Parcel number: TBA
- Special conditions: N/A
Construction
Type & style
- Home type: SingleFamily
- Property subtype: Single Family Residence
Materials
- HardiPlank Type
- Foundation: Slab
Condition
- Year built: 2025
Utilities & green energy
- Water: Public
- Utilities for property: Sewer Connected, Underground Utilities
Community & HOA
Community
- Subdivision: Arbor Ridge
HOA
- Has HOA: Yes
- Services included: None
- HOA fee: $400 annually
Location
- Region: Moody
Financial & listing details
- Price per square foot: $164/sqft
- Price range: $329.9K - $329.9K
- Date on market: 4/4/2025
Estimated market value
Not available
Estimated sales range
Not available
$2,324/mo
Price history
Price history
| Date | Event | Price |
|---|---|---|
| 12/8/2025 | Price change | $329,900+0.6%$164/sqft |
Source: | ||
| 10/31/2025 | Price change | $327,900+0.9%$163/sqft |
Source: | ||
| 9/26/2025 | Price change | $324,900-0.6%$161/sqft |
Source: | ||
| 5/7/2025 | Price change | $326,900+0.6%$162/sqft |
Source: | ||
| 4/4/2025 | Listed for sale | $324,900$161/sqft |
Source: | ||
Public tax history
Public tax history
Tax history is unavailable.BuyAbility℠ payment
Est. payment
$1,868/mo
Principal & interest
$1607
Home insurance
$115
Other costs
$146
Climate risks
Neighborhood: 35004
Nearby schools
GreatSchools rating
- 7/10Moody Elementary SchoolGrades: PK-3Distance: 1.1 mi
- 5/10Moody Jr High SchoolGrades: 7-8Distance: 1.4 mi
- 6/10Moody High SchoolGrades: 9-12Distance: 1.5 mi
Schools provided by the listing agent
- Elementary: Moody
- Middle: Moody
- High: Moody
Source: GALMLS. This data may not be complete. We recommend contacting the local school district to confirm school assignments for this home.
- Loading
- Loading
