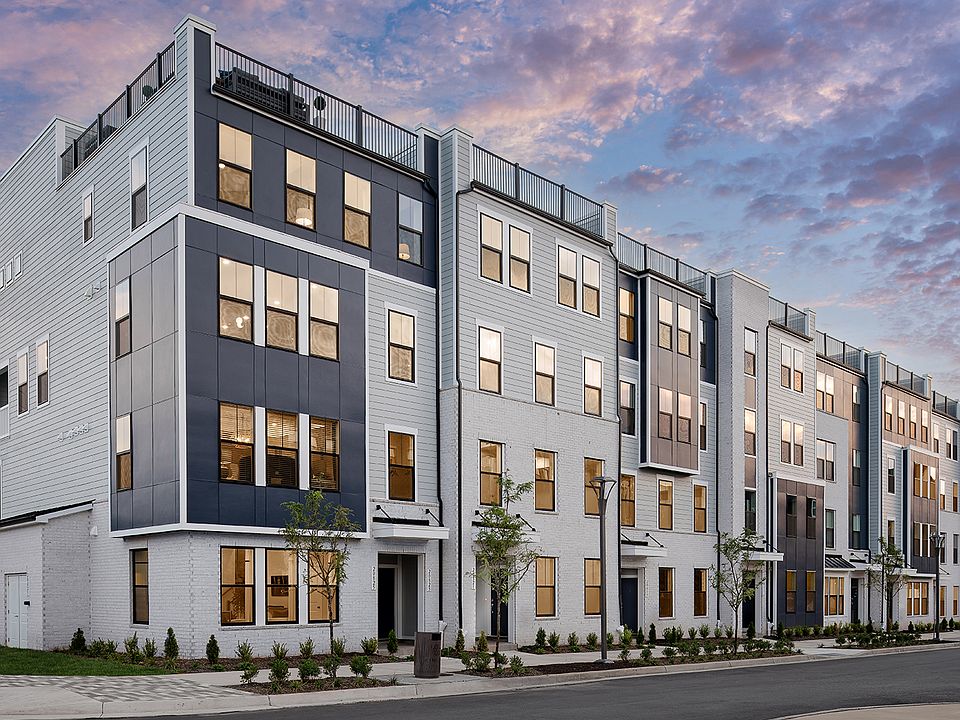**OFFERING UP TO 20K IN CLOSING COST ASSISTANCE WITH USE OF PREFERRED LENDER AND TITLE.** Enjoy over 2,400 sq. ft. of refined living space in this light-filled end of row upper-level condo, perfectly positioned in a mixed-use town center community under development. With 3 spacious bedrooms, 2.5 bathrooms, and multiple outdoor spaces—including a private rooftop terrace and a covered rear lanai deck—this home blends luxury, comfort, and lifestyle. Designed for modern living and effortless entertaining, the open main level features an expansive kitchen island, gas stainless steel appliances, and a seamless flow between the kitchen, dining, and living areas. As an end unit, this home is bathed in natural light thanks to additional windows, creating a bright and airy atmosphere throughout. The elegant primary suite is a true retreat, featuring a tray ceiling, recessed lighting, oversized closet and an upgraded Roman shower with dual shower heads, a frameless glass door, and additional tile for a spa-like experience. All bedrooms include ceiling fan prewiring for added comfort and customization. Unwind on your private rooftop terrace—perfect for morning coffee, evening sunsets, or entertaining under the stars. A covered lanai off the rear of the home offers even more outdoor living space, rain or shine. Located just 2.5 miles from One Loudoun’s premier shops and dining, and only 3.6 miles from Dulles Airport and Metro access, this low-maintenance, high-style home offers space, convenience, and natural beauty all in one. *Photos may not be of actual home. Photos may be of similar home/floorplan if home is under construction or if this is a base price listing.
New construction
$719,990
Temple Bar Dr HOMESITE 714, Sterling, VA 20166
3beds
2,430sqft
Townhouse
Built in 2025
2,430 Square Feet Lot
$720,000 Zestimate®
$296/sqft
$185/mo HOA
- 11 days
- on Zillow |
- 237 |
- 15 |
Zillow last checked: 7 hours ago
Listing updated: July 26, 2025 at 03:55am
Listed by:
Brittany Newman 240-457-9391,
DRB Group Realty, LLC
Source: Bright MLS,MLS#: VALO2102710
Travel times
Schedule tour
Select your preferred tour type — either in-person or real-time video tour — then discuss available options with the builder representative you're connected with.
Open houses
Facts & features
Interior
Bedrooms & bathrooms
- Bedrooms: 3
- Bathrooms: 3
- Full bathrooms: 2
- 1/2 bathrooms: 1
- Main level bathrooms: 1
Basement
- Area: 0
Heating
- Forced Air, Programmable Thermostat, Natural Gas
Cooling
- Programmable Thermostat, Central Air, Electric
Appliances
- Included: Microwave, Refrigerator, Disposal, Dishwasher, Stainless Steel Appliance(s), Cooktop, Oven, Washer, Dryer, Tankless Water Heater
Features
- Family Room Off Kitchen, Combination Kitchen/Living, Pantry, Recessed Lighting, Walk-In Closet(s), Open Floorplan, Kitchen Island, Combination Kitchen/Dining
- Has basement: No
- Has fireplace: No
Interior area
- Total structure area: 2,430
- Total interior livable area: 2,430 sqft
- Finished area above ground: 2,430
- Finished area below ground: 0
Property
Parking
- Total spaces: 1
- Parking features: Garage Faces Rear, Asphalt, Attached
- Attached garage spaces: 1
- Has uncovered spaces: Yes
Accessibility
- Accessibility features: None
Features
- Levels: Two
- Stories: 2
- Patio & porch: Terrace, Deck
- Pool features: None
Lot
- Size: 2,430 Square Feet
- Dimensions: 2430 SF
Details
- Additional structures: Above Grade, Below Grade
- Parcel number: NO TAX RECORD
- Zoning: PDMUB
- Special conditions: Standard
Construction
Type & style
- Home type: Townhouse
- Architectural style: Colonial
- Property subtype: Townhouse
Materials
- HardiPlank Type, Brick
- Foundation: Slab
- Roof: Architectural Shingle
Condition
- Excellent
- New construction: Yes
- Year built: 2025
Details
- Builder model: CLARENDON
- Builder name: DRB Homes
Utilities & green energy
- Sewer: Public Sewer
- Water: Public
Community & HOA
Community
- Subdivision: Kincora
HOA
- Has HOA: Yes
- Amenities included: Jogging Path, Common Grounds
- Services included: Maintenance Grounds, Common Area Maintenance, Snow Removal, Water, Sewer, Trash
- HOA fee: $54 monthly
- Condo and coop fee: $131 monthly
Location
- Region: Sterling
Financial & listing details
- Price per square foot: $296/sqft
- Date on market: 7/20/2025
- Listing agreement: Exclusive Right To Sell
- Ownership: Condominium
About the community
ParkTrails
DRB Homes introduces brand-new, 2-level condos in Dulles, Virginia, designed with modern living in mind. These new construction homes feature two levels of finished living space, 1-car garages with driveways, and optional rooftop terraces. Nestled in Eastern Loudoun County, Kincora offers the perfect blend of convenience, lifestyle, culture, and nature.
This commuter-friendly community provides seamless access to Route 7 and Route 28. For those who prefer to stay close to home, Kincora boasts 165 acres of preserved land with scenic walking trails along Broad Run tributary and an observation platform in an interactive environment. Additionally, within the community, you'll find exciting additions coming soon, including the Northern Virginia Science Center, the National Museum of Intelligence, and a mix of national retailers and charming local boutiques—making it easy to enjoy everything you need without leaving this vibrant area.
Call to schedule an appointment today!
Source: DRB Homes

