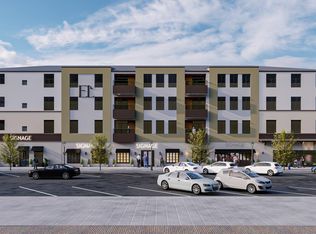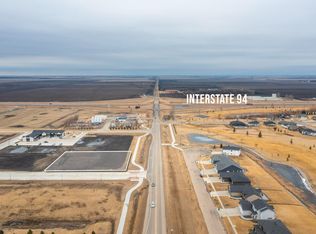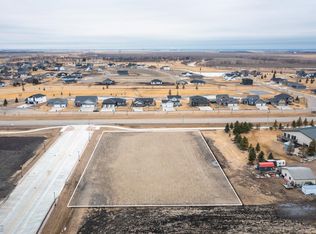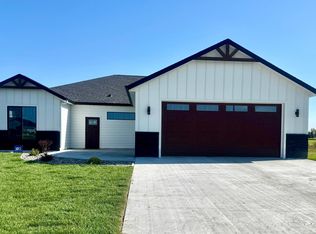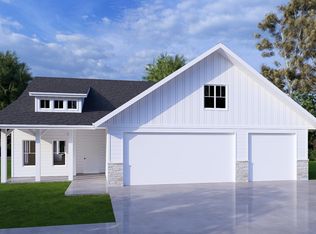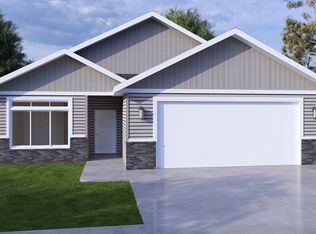Experience unparalleled luxury living at The Eagle's Landing of Mapleton, where sophisticated design meets modern convenience. These to-be-built in 2026, high-end condos offer the perfect blend of style, comfort, and location, with stunning views of the Mapleton Golf Course and an array of world-class amenities right at your doorstep.
Each of these exquisite 3-bedroom, 2.5-bathroom residences boasts top-of-the-line finishes, including chef-inspired kitchens with premium appliances, sleek countertops, and custom cabinetry. The open-concept living spaces are designed for both relaxation and entertainment, with large windows that invite natural light and bring the breathtaking views indoors. Step outside onto your private balcony and take in panoramic vistas of the rolling greens and surrounding countryside.
As a resident of The Eagle's Landing, you’ll have access to an array of luxurious amenities, including:
Golf Simulator: Perfect your swing year-round in the state-of-the-art virtual golf studio.
Fitness Center: Stay in shape with the latest equipment in the fully-equipped, modern gym.
Rooftop Patio: Relax and entertain in style on the expansive outdoor patio with stunning views of the golf course and Mapleton skyline.
Future plans for the property include exciting additions like a restaurant, boutiques, office spaces, and much more, ensuring you have everything you need just steps from your front door.
The Eagle's Landing of Mapleton offers an unbeatable combination of luxury, convenience, and location. With easy access to the scenic beauty of Mapleton and the finest amenities, this is the lifestyle you’ve been dreaming of.
Pre-construction reservations are now available! Contact us today to secure your place at The Eagle's Landing. Owner/Agent
Active
$659,580
Tbd3 626 Falcon St #3, Mapleton, ND 58059
3beds
2,262sqft
Est.:
Low Rise
Built in 2025
-- sqft lot
$-- Zestimate®
$292/sqft
$-- HOA
What's special
Sleek countertopsCustom cabinetryPremium appliancesLarge windowsOpen-concept living spacesTop-of-the-line finishesChef-inspired kitchens
- 362 days |
- 43 |
- 0 |
Zillow last checked: 8 hours ago
Listing updated: October 01, 2025 at 10:59am
Listed by:
Katherine Kiernan 701-306-8303,
Aspire Realty
Source: NorthstarMLS as distributed by MLS GRID,MLS#: 6641258
Tour with a local agent
Facts & features
Interior
Bedrooms & bathrooms
- Bedrooms: 3
- Bathrooms: 3
- Full bathrooms: 2
- 1/2 bathrooms: 1
Rooms
- Room types: Bedroom 1, Bedroom 2, Bedroom 3, Primary Bathroom, Bathroom, Dining Room, Kitchen, Living Room, Laundry, Patio
Bedroom 1
- Level: Main
Bedroom 2
- Level: Main
Bedroom 3
- Level: Main
Primary bathroom
- Level: Main
Bathroom
- Level: Main
Bathroom
- Level: Main
Dining room
- Level: Main
Kitchen
- Level: Main
Laundry
- Level: Main
Living room
- Level: Main
Patio
- Level: Main
Heating
- Forced Air
Cooling
- Central Air
Appliances
- Included: Cooktop, Dishwasher, Disposal, Dryer, Microwave, Range, Refrigerator, Stainless Steel Appliance(s), Washer
Features
- Basement: Other
- Number of fireplaces: 1
- Fireplace features: Gas
Interior area
- Total structure area: 2,262
- Total interior livable area: 2,262 sqft
- Finished area above ground: 2,262
- Finished area below ground: 0
Property
Parking
- Total spaces: 2
- Parking features: Underground
- Garage spaces: 1
- Uncovered spaces: 1
Accessibility
- Accessibility features: Accessible Entrance, Accessible Elevator Installed
Features
- Levels: One
- Stories: 1
Lot
- Size: 0.05 Square Feet
- Features: Irregular Lot
Details
- Foundation area: 2262
- Parcel number: 180520000100403
- Zoning description: Residential-Multi-Family
Construction
Type & style
- Home type: Condo
- Property subtype: Low Rise
- Attached to another structure: Yes
Materials
- Brick/Stone, Steel Siding, Brick, Steel
Condition
- Age of Property: 0
- New construction: Yes
- Year built: 2025
Utilities & green energy
- Gas: Natural Gas
- Sewer: City Sewer/Connected
- Water: City Water/Connected
Community & HOA
Community
- Security: Fire Sprinkler System
- Subdivision: Mapleton I-94 Dev Park 1st Add
HOA
- Has HOA: No
- Amenities included: Elevator(s), Fire Sprinkler System, Patio
Location
- Region: Mapleton
Financial & listing details
- Price per square foot: $292/sqft
- Date on market: 12/18/2024
- Cumulative days on market: 301 days
- Date available: 09/01/2026
Estimated market value
Not available
Estimated sales range
Not available
Not available
Price history
Price history
| Date | Event | Price |
|---|---|---|
| 12/18/2024 | Listed for sale | $659,580$292/sqft |
Source: | ||
Public tax history
Public tax history
Tax history is unavailable.BuyAbility℠ payment
Est. payment
$3,471/mo
Principal & interest
$2558
Property taxes
$682
Home insurance
$231
Climate risks
Neighborhood: 58059
Nearby schools
GreatSchools rating
- 5/10Mapleton Elementary SchoolGrades: PK-6Distance: 0.4 mi
- NARural Cass Spec Ed UnitGrades: Distance: 0.4 mi
- Loading
- Loading
