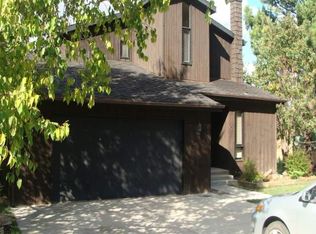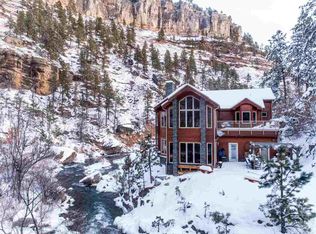Watch and enjoy the beauty & wildlife of the Black Hills right from your very own front yard and National Forest Service from the back yard all sitting on 3.64 acres. This 3 bedroom, 2 1/2 bathroom home with a 4 car attached garage has so much to offer. The main level of the home features a warm & welcoming entry & living room with 12' ceiling & 2-sided fireplace. Maple Copenhagen cabinetry & crown molding will be installed on top of cabinets. 6'x4' tiled shower with dual shower heads in the Master Bathroom. The upper bathroom will have 5 ft. fiberglass tub with tile surround installed. Throughout the home you will find hand texturing to ceilings & walls.
This property is off market, which means it's not currently listed for sale or rent on Zillow. This may be different from what's available on other websites or public sources.


