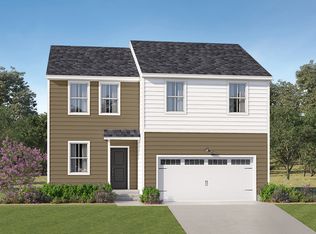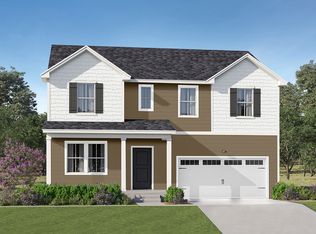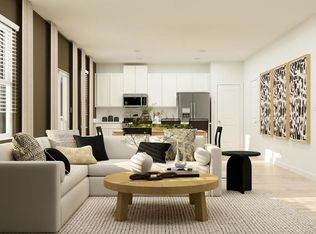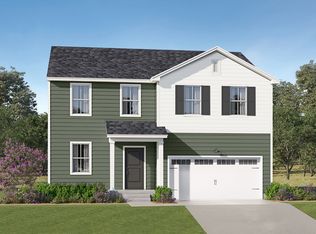Tbd, Magnolia, DE 19962
Newly built
No waiting required — this home is brand new and ready for you to move in.
What's special
- 34 days |
- 104 |
- 9 |
Zillow last checked: January 15, 2026 at 11:07pm
Listing updated: January 15, 2026 at 11:07pm
Lennar
Schedule tour
Select your preferred tour type — either in-person or real-time video tour — then discuss available options with the builder representative you're connected with.
Facts & features
Interior
Bedrooms & bathrooms
- Bedrooms: 4
- Bathrooms: 3
- Full bathrooms: 2
- 1/2 bathrooms: 1
Interior area
- Total interior livable area: 2,578 sqft
Video & virtual tour
Property
Parking
- Total spaces: 2
- Parking features: Garage
- Garage spaces: 2
Features
- Levels: 2.0
- Stories: 2
Construction
Type & style
- Home type: SingleFamily
- Property subtype: Single Family Residence
Condition
- New Construction
- New construction: Yes
- Year built: 2026
Details
- Builder name: Lennar
Community & HOA
Community
- Subdivision: Chaselynd Hills
Location
- Region: Magnolia
Financial & listing details
- Price per square foot: $174/sqft
- Date on market: 12/30/2025
About the community
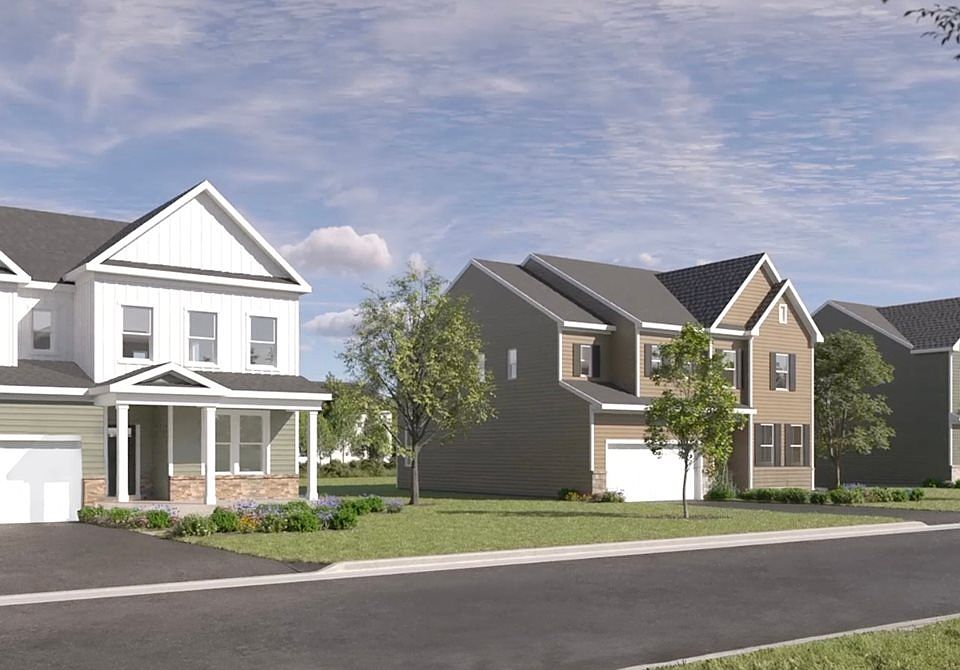
Source: Lennar Homes
4 homes in this community
Available homes
| Listing | Price | Bed / bath | Status |
|---|---|---|---|
Current home: Tbd | $447,595 | 4 bed / 3 bath | Move-in ready |
| 63 Wessex Dr | $555,535 | 4 bed / 3 bath | Available March 2026 |
| 169 Ascot Ave | $493,999 | 4 bed / 3 bath | Available April 2026 |
| 181 Ascot Ave | $399,990 | 3 bed / 4 bath | Pending |
Source: Lennar Homes
Contact builder

By pressing Contact builder, you agree that Zillow Group and other real estate professionals may call/text you about your inquiry, which may involve use of automated means and prerecorded/artificial voices and applies even if you are registered on a national or state Do Not Call list. You don't need to consent as a condition of buying any property, goods, or services. Message/data rates may apply. You also agree to our Terms of Use.
Learn how to advertise your homesEstimated market value
$447,200
$425,000 - $470,000
$2,940/mo
Price history
| Date | Event | Price |
|---|---|---|
| 1/13/2026 | Price change | $447,595-0.9%$174/sqft |
Source: | ||
| 1/6/2026 | Price change | $451,595+0.4%$175/sqft |
Source: | ||
| 12/30/2025 | Price change | $449,595-6.7%$174/sqft |
Source: | ||
| 12/16/2025 | Price change | $482,049-2.1%$187/sqft |
Source: | ||
| 10/25/2025 | Price change | $492,599+1.6%$191/sqft |
Source: | ||
Public tax history
Monthly payment
Neighborhood: 19962
Nearby schools
GreatSchools rating
- NAMcilvaine (J. Ralph) Early Childhood CenterGrades: KDistance: 1.5 mi
- 3/10Postlethwait (F. Niel) Middle SchoolGrades: 6-8Distance: 2.2 mi
- 6/10Caesar Rodney High SchoolGrades: 9-12Distance: 4 mi
