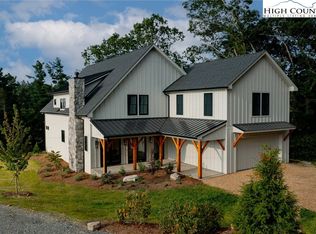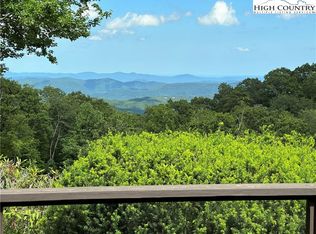Located in Blowing Rock, NC, this new construction features 3,451 finished square feet, 880 square feet of covered porches and 761 square feet of combined garage space (car + golf cart). Set on a breathtaking property overlooking the Blue Ridge Mountains, an open concept floor plan compliments single-level living with 14 foot ceilings in the Great Room and 3 fire places throughout the home. The kitchen and adjacent scullery combine to offer two sink areas with disposals, two dishwashers, two refrigerators, double ovens, gas range, under-cabinet ice maker, and built-in beverage cooler. A laundry room on each floor, tankless water heaters, additional family room, bar sink, large covered deck with outdoor fireplace, large closet spaces and windows in each bedroom/office create an environment that is both highly functional and built for entertaining groups of all sizes. A master suite featuring exposed beams, large soaking tub, dual vanities, dual head tiled shower and large doors leading to the back deck bookend this mountain home enveloped with premium bark siding. Contact us today to learn more about this custom home!
This property is off market, which means it's not currently listed for sale or rent on Zillow. This may be different from what's available on other websites or public sources.

