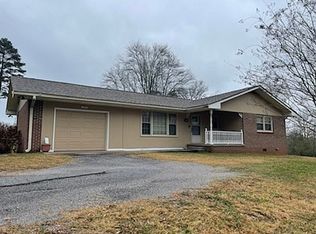1.74 Acreage, Waterfront, and Brick home. This well maintained basement rancher is sitting on a 1.13 acre parcel of level land but also includes the waterfront lot across the street. Step inside to find a Combined Living/Dining with original hardwood floors, fireplace, and a great water view. An eat in kitchen which steps into the laundry room which would make a great butlers pantry with built in cabinets. All four bedrooms are large with ample closet space and you have 3 full baths too. The family room has a stone fireplace with gas logs to keep you warm in the winter. The basement has the garage and room for a workshop or just great storage. The HVAC unit is brand new and the windows are Champion brand. Some cosmetic updates needed but priced great for a waterfront home.
This property is off market, which means it's not currently listed for sale or rent on Zillow. This may be different from what's available on other websites or public sources.

