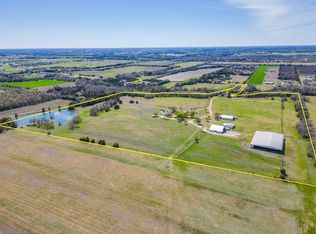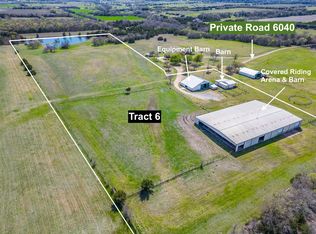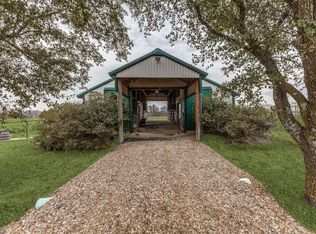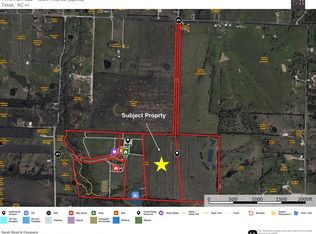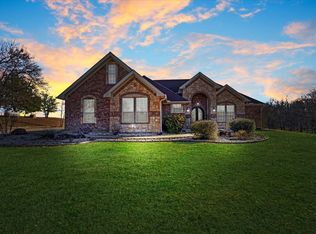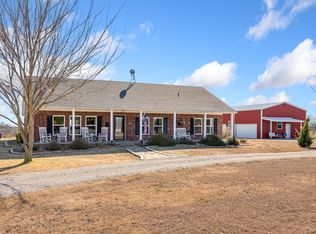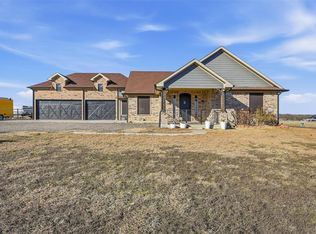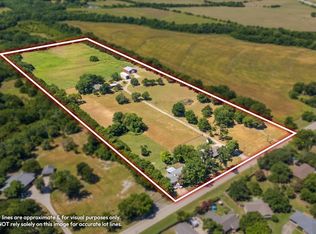Ideally located in Blue Ridge, Texas, just outside the Dallas–Fort Worth Metroplex, this exceptional 17+ acre ranch offers the perfect balance of privacy, space, and accessibility. Positioned in one of Collin County’s most desirable acreage corridors, you’ll enjoy peaceful country living while remaining a short drive to McKinney, major highways, and the conveniences of the greater DFW area. Set well off the road with sweeping countryside views, this completely private custom-built brick home captures breathtaking sunrises and sunsets across open pastureland. The residence features four spacious bedrooms and three full baths, with a warm and inviting living room highlighted by wood paneling and a cozy fireplace. The expansive kitchen and dining area provide ample space for entertaining, while the primary suite offers a relaxing retreat with an en-suite bath and walk-in shower. Outdoor living is thoughtfully designed for both relaxation and recreation. Enjoy a resort-style pool and spa with water feature, gazebo, and open patio — all positioned to take full advantage of the serene landscape. An outdoor riding pad and private on-property trails enhance the ranch lifestyle appeal. For buyers seeking a larger footprint or expanded equestrian capability, additional acreage, barn facilities, and a covered riding arena are also available, creating the opportunity to build a more substantial ranch estate or training operation. With continued growth expanding north of the Dallas Metroplex, properties offering this combination of location, privacy, and expansion potential are increasingly rare. Whether you envision a private family ranch, equestrian retreat, or long-term land investment, this Blue Ridge property delivers flexibility and lasting value.
For sale
$1,125,000
TRACT 7 Private Road 6040, Blue Ridge, TX 75424
4beds
2,526sqft
Est.:
Farm, Single Family Residence
Built in 1989
17.74 Acres Lot
$-- Zestimate®
$445/sqft
$-- HOA
What's special
Cozy fireplaceSweeping countryside viewsFour spacious bedroomsWood panelingPrivate on-property trailsOutdoor riding pad
- 2 days |
- 288 |
- 17 |
Likely to sell faster than
Zillow last checked: 8 hours ago
Listing updated: February 20, 2026 at 09:10am
Listed by:
Sarah Boyd 0583766 940-202-0028,
Sarah Boyd & Co 940-202-0028
Source: NTREIS,MLS#: 21185628
Tour with a local agent
Facts & features
Interior
Bedrooms & bathrooms
- Bedrooms: 4
- Bathrooms: 3
- Full bathrooms: 3
Primary bedroom
- Level: First
- Dimensions: 18 x 18
Primary bedroom
- Level: First
- Dimensions: 21 x 18
Bedroom
- Level: First
- Dimensions: 12 x 10
Bedroom
- Level: First
- Dimensions: 12 x 10
Bedroom
- Level: First
- Dimensions: 11 x 11
Primary bathroom
- Level: First
- Dimensions: 9 x 12
Dining room
- Level: First
- Dimensions: 16 x 14
Other
- Level: First
- Dimensions: 8 x 6
Other
- Level: First
- Dimensions: 6 x 4
Half bath
- Level: First
- Dimensions: 4 x 4
Kitchen
- Level: First
- Dimensions: 15 x 14
Living room
- Level: First
- Dimensions: 26 x 21
Office
- Level: First
- Dimensions: 8 x 6
Heating
- Electric
Cooling
- Central Air, Electric
Appliances
- Included: Dishwasher, Electric Cooktop, Electric Oven, Disposal, Refrigerator, Wine Cooler
- Laundry: Washer Hookup, Dryer Hookup, ElectricDryer Hookup, Other
Features
- Double Vanity, Eat-in Kitchen, High Speed Internet, Kitchen Island, Pantry, Paneling/Wainscoting, Cable TV, Walk-In Closet(s), Wired for Sound
- Flooring: Carpet, Ceramic Tile, Engineered Hardwood
- Has basement: No
- Number of fireplaces: 1
- Fireplace features: Living Room, Masonry
Interior area
- Total interior livable area: 2,526 sqft
Video & virtual tour
Property
Parking
- Total spaces: 2
- Parking features: Additional Parking, Circular Driveway, Garage, Garage Door Opener
- Attached garage spaces: 2
- Has uncovered spaces: Yes
Features
- Levels: One
- Stories: 1
- Patio & porch: Covered
- Exterior features: Dock, Dog Run, Outdoor Living Area, Private Entrance, Storage
- Pool features: Gunite, In Ground, Pool, Pool/Spa Combo
- Fencing: Cross Fenced,Fenced
- Has view: Yes
- View description: Water
- Has water view: Yes
- Water view: Water
- Waterfront features: Boat Dock/Slip
Lot
- Size: 17.74 Acres
- Features: Agricultural, Cleared, Greenbelt, Landscaped, Pond on Lot, Rolling Slope, Many Trees
- Residential vegetation: Grassed, Heavily Wooded, Partially Wooded, Wooded
Details
- Additional structures: Arena, Bunkhouse, Covered Arena, Barn(s), Stable(s)
- Parcel number: New
- Other equipment: Farm Equipment
- Horses can be raised: Yes
- Horse amenities: Arena
Construction
Type & style
- Home type: SingleFamily
- Architectural style: Ranch,Detached,Farmhouse
- Property subtype: Farm, Single Family Residence
- Attached to another structure: Yes
Materials
- Brick
- Foundation: Slab
- Roof: Composition
Condition
- Year built: 1989
Utilities & green energy
- Sewer: Aerobic Septic, Septic Tank
- Water: Community/Coop
- Utilities for property: Electricity Available, Septic Available, Water Available, Cable Available
Community & HOA
Community
- Security: Security Gate, Smoke Detector(s)
- Subdivision: Benjamin Clark Survey
HOA
- Has HOA: No
Location
- Region: Blue Ridge
Financial & listing details
- Price per square foot: $445/sqft
- Annual tax amount: $5,748
- Date on market: 2/20/2026
- Cumulative days on market: 4 days
- Exclusions: Equipment
- Electric utility on property: Yes
Estimated market value
Not available
Estimated sales range
Not available
$2,389/mo
Price history
Price history
| Date | Event | Price |
|---|---|---|
| 2/20/2026 | Listed for sale | $1,125,000$445/sqft |
Source: NTREIS #21185628 Report a problem | ||
| 1/16/2026 | Listing removed | $1,125,000$445/sqft |
Source: NTREIS #20907704 Report a problem | ||
| 4/19/2025 | Listed for sale | $1,125,000$445/sqft |
Source: NTREIS #20907704 Report a problem | ||
Public tax history
Public tax history
Tax history is unavailable.BuyAbility℠ payment
Est. payment
$6,943/mo
Principal & interest
$5621
Property taxes
$1322
Climate risks
Neighborhood: 75424
Nearby schools
GreatSchools rating
- 6/10Blue Ridge Elementary SchoolGrades: PK-5Distance: 2.7 mi
- 5/10Blue Ridge Middle SchoolGrades: 6-8Distance: 2.8 mi
- 7/10Blue Ridge High SchoolGrades: 9-12Distance: 2.6 mi
Schools provided by the listing agent
- Elementary: Blueridge
- Middle: Blueridge
- High: Blueridge
- District: Blue Ridge ISD
Source: NTREIS. This data may not be complete. We recommend contacting the local school district to confirm school assignments for this home.
