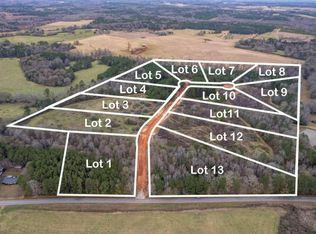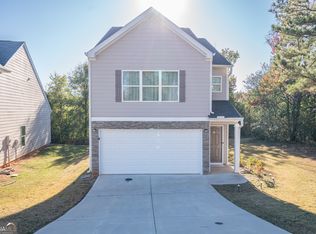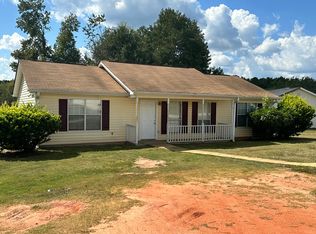Closed
$476,500
TRACT 4 Cox Cemetery Rd, Social Circle, GA 30025
3beds
1,908sqft
Single Family Residence
Built in 2023
3.63 Acres Lot
$488,400 Zestimate®
$250/sqft
$2,230 Estimated rent
Home value
$488,400
$459,000 - $523,000
$2,230/mo
Zestimate® history
Loading...
Owner options
Explore your selling options
What's special
New Construction with that Modern Farmhouse aesthetic you have been looking for!. Another beautiful home from Brookstone with a comfortable 3 Bedroom, 2 Bath floor plan. Featuring spacious front and covered back porches, luxury vinyl floors, high ceilings, a large kitchen island of granite or quartz, gorgeous cabinetry, hardware and lighting. The dining room is open to the great room featuring a fireplace! The bedrooms offer a split plan with the spacious master on one side of the house featuring an awesome master bath with separate tiled shower and standing tub. Many fine details including closet built-ins and mudroom boot bench with cubbies. *(Photos may depict same floor plan home built by Brookstone but may not be the exact home on exact lot)
Zillow last checked: 8 hours ago
Listing updated: October 04, 2023 at 05:48am
Listed by:
Andrea Byer 706-474-0343,
Byer Realty
Bought with:
Angie Shelnutt, 173792
Southern Classic Realtors
Source: GAMLS,MLS#: 20104941
Facts & features
Interior
Bedrooms & bathrooms
- Bedrooms: 3
- Bathrooms: 2
- Full bathrooms: 2
- Main level bathrooms: 2
- Main level bedrooms: 3
Dining room
- Features: Dining Rm/Living Rm Combo
Kitchen
- Features: Breakfast Area, Kitchen Island, Pantry, Solid Surface Counters
Heating
- Electric, Central
Cooling
- Electric, Ceiling Fan(s), Central Air
Appliances
- Included: Electric Water Heater, Dishwasher, Microwave, Oven/Range (Combo), Stainless Steel Appliance(s)
- Laundry: Common Area
Features
- Tray Ceiling(s), High Ceilings, Double Vanity, Soaking Tub, Separate Shower, Tile Bath, Walk-In Closet(s), Master On Main Level, Split Bedroom Plan
- Flooring: Tile, Carpet, Laminate
- Windows: Double Pane Windows
- Basement: None
- Attic: Pull Down Stairs
- Number of fireplaces: 1
- Fireplace features: Family Room
- Common walls with other units/homes: No Common Walls
Interior area
- Total structure area: 1,908
- Total interior livable area: 1,908 sqft
- Finished area above ground: 1,908
- Finished area below ground: 0
Property
Parking
- Total spaces: 4
- Parking features: Garage Door Opener, Garage, Kitchen Level, Parking Pad, Side/Rear Entrance
- Has garage: Yes
- Has uncovered spaces: Yes
Features
- Levels: One
- Stories: 1
- Patio & porch: Patio, Porch
- Exterior features: Sprinkler System
- Fencing: Wood
- Has view: Yes
- View description: Seasonal View
Lot
- Size: 3.63 Acres
- Features: Level
- Residential vegetation: Grassed, Partially Wooded
Details
- Parcel number: C1700046F00
Construction
Type & style
- Home type: SingleFamily
- Architectural style: Other
- Property subtype: Single Family Residence
Materials
- Concrete
- Foundation: Slab
- Roof: Composition
Condition
- To Be Built
- New construction: Yes
- Year built: 2023
Details
- Warranty included: Yes
Utilities & green energy
- Electric: 220 Volts
- Sewer: Septic Tank
- Water: Well
- Utilities for property: Electricity Available, Phone Available
Community & neighborhood
Security
- Security features: Smoke Detector(s)
Community
- Community features: None
Location
- Region: Social Circle
- Subdivision: Meadow View
Other
Other facts
- Listing agreement: Exclusive Right To Sell
- Listing terms: Cash,Conventional,FHA,VA Loan
Price history
| Date | Event | Price |
|---|---|---|
| 9/28/2023 | Sold | $476,500$250/sqft |
Source: | ||
| 2/21/2023 | Pending sale | $476,500$250/sqft |
Source: Hive MLS #1004745 Report a problem | ||
| 2/21/2023 | Listed for sale | $476,500$250/sqft |
Source: Hive MLS #1004745 Report a problem | ||
| 2/21/2023 | Pending sale | $476,500$250/sqft |
Source: | ||
| 2/21/2023 | Listed for sale | $476,500$250/sqft |
Source: | ||
Public tax history
Tax history is unavailable.
Neighborhood: 30025
Nearby schools
GreatSchools rating
- NASocial Circle Primary SchoolGrades: PK-2Distance: 0.8 mi
- 5/10Social Circle Middle SchoolGrades: 6-8Distance: 1.5 mi
- 8/10Social Circle High SchoolGrades: 9-12Distance: 1.5 mi
Schools provided by the listing agent
- Elementary: Harmony
- Middle: Carver
- High: Monroe Area
Source: GAMLS. This data may not be complete. We recommend contacting the local school district to confirm school assignments for this home.
Get a cash offer in 3 minutes
Find out how much your home could sell for in as little as 3 minutes with a no-obligation cash offer.
Estimated market value$488,400
Get a cash offer in 3 minutes
Find out how much your home could sell for in as little as 3 minutes with a no-obligation cash offer.
Estimated market value
$488,400


