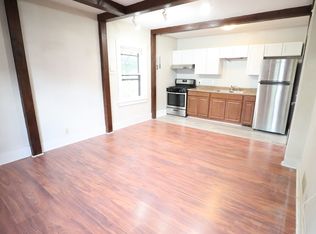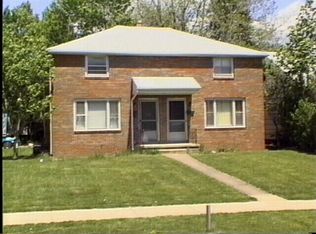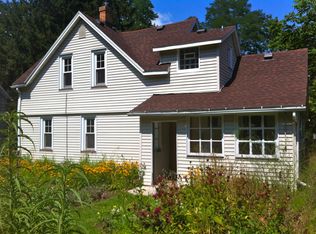Let Crosstown Custom Homes build your dream home on this stunning .37 acre lot in Brighton on Penfield Road with Penfield Schools! Completely Custom built to your exact specifications... your ideas, your home. A ranch? A two story? We have so many options and ideas. Full walk out lower level. Parcel overlooks Corbett's Glen Nature Park. Actual Street number is to be determined but lot is on the south side of the street between #525 and #555 Penfield Road
This property is off market, which means it's not currently listed for sale or rent on Zillow. This may be different from what's available on other websites or public sources.


