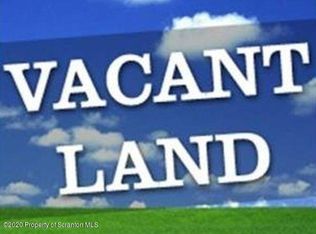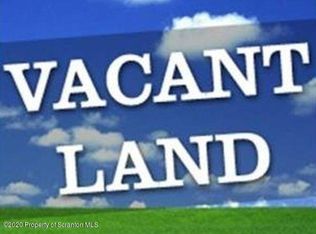1999 Beaver Mtn. log home. Contemporary light and bright styling maximizes the gorgeous view. This fabulous and spacious home has three full living levels for approx. 2550 sq. ft. of living space. It features 4 BRS, 2 baths, cathedral ceiling, covered balcony, wrap deck, a stream, small pond, underground electric for unobstructed views, rails to trails border, and privately sited on 37.32 acres !, Baths: 1 Bath Lev 2,Modern,1 Bath Lev L, Beds: 1 Bed 1st,1 Bed 2nd,2+ Bed LL, SqFt Fin - Main: 968.00, SqFt Fin - 3rd: 0.00, Dining Area: Y, Modern Kitchen: Y, SqFt Fin - 2nd: 660.00
This property is off market, which means it's not currently listed for sale or rent on Zillow. This may be different from what's available on other websites or public sources.


