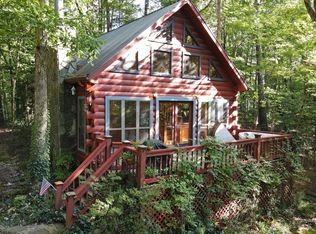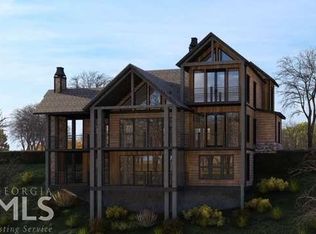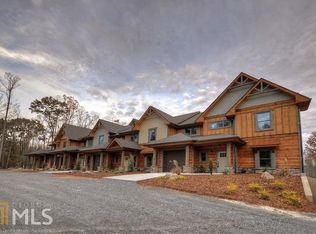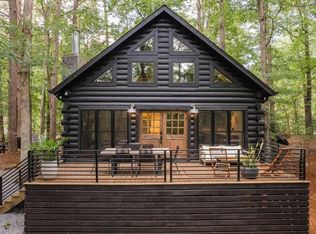Walking Distance to Historic Downtown Blue Ridge! Free standing Townhouse w/ a 2 car garage! 4 bd/2.5ba floor plan featuring stunning upgrades. Amazing master suite on the main level w/ spacious walk-in closet & spa like bath. Covered porch extends off the vaulted living area with a stacked stone fireplace. Chefs kitchen features granite countertops, Frigidaire Gallery appliances, working island & pantry. Second level features 2 more bedrooms, Jack & Jill bath, loft & 4th bedroom/bunk room. Rough sawn accents, farm house lighting, custom design tile work, custom cabinetry & hardwood floors throughout. The Overlook at Blue Ridge features all paved access, walking trails, fiber optic internet, natural gas, clubhouse & only steps away from Blue Ridge.
This property is off market, which means it's not currently listed for sale or rent on Zillow. This may be different from what's available on other websites or public sources.



