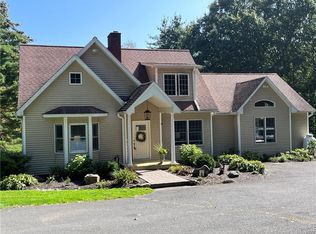Builders take note! "As Is" new construction prairie style ranch on almost 2 acre lot located at the end of cul-de-sac. Just needs to be finished on inside (all framing is done). Great end of winter project that can be finished in time for the Spring market. Plan features open floor plan, covered porch off family room and master suite with full bath and walk in closet. Great for those looking for one level living. 1,900 sqft basement has egress windows so more bedrooms can easily be added. Attached to two car garage is storage/workshop room with full garage door. So many possibles to make it your own and customize it into your dream home! Taxes & Assessment for lot only. (Original plans were to include propane however it is not currently installed.)
This property is off market, which means it's not currently listed for sale or rent on Zillow. This may be different from what's available on other websites or public sources.
