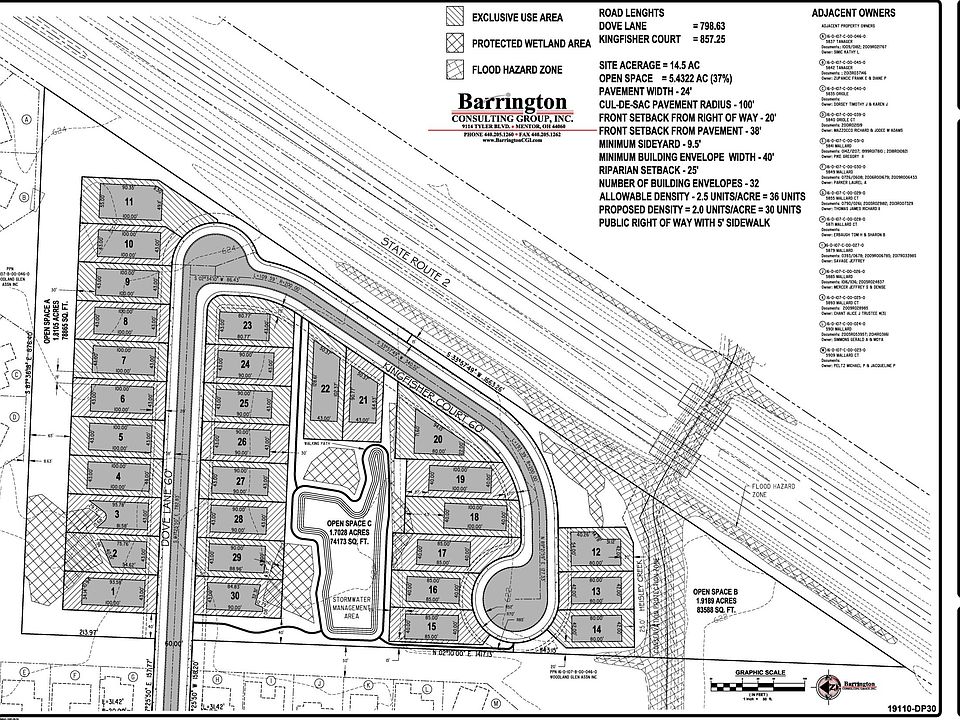Welcome to your dream home. Introducing the Tudor Cottage—JEMM Construction’s newest ranch-style floor plan. This brand-new home offers 1,740 square feet of thoughtfully designed living space, featuring an open kitchen, breakfast room, great room, three bedrooms, two full baths, a laundry room, mudroom, full basement, and a spacious two-car garage. The layout blends comfort and functionality, making it perfect for everyday living and ideal for hosting holidays and entertaining guests. The great room showcases a modern tile fireplace, a 10-foot trayed ceiling, and tall windows with transoms that fill the space with natural light. The kitchen features a large nine-foot island with seating, an abundance of cabinetry, and quartz countertops that wrap around the room. The primary suite offers a walk-in closet and a private bath with a large tiled walk-in shower and dual sinks with quartz countertops. The mudroom includes a built-in drop zone for convenient organization and is located just off the garage, adjacent to the laundry room for daily ease. A full 1,740-square-foot basement provides abundant storage space, rough-in plumbing for a future bathroom, and the potential for additional finished living areas. JEMM Construction offers multiple build sites throughout Lake County, Geauga County, and Cuyahoga County, and can also build on your lot. Buyers can choose from a selection of popular, semi-customizable floor plans at little to no additional cost, or fully custom-design a home tailored to their vision. JEMM’s in-house agent can assist with locating a lot, listing your current home, and coordinating a smooth, seamless, and cost-effective transaction from start to finish.
New construction
$524,000
Sublot 29 Dove, Mentor, OH 44060
3beds
--sqft
Single Family Residence
Built in 2025
8,712 Square Feet Lot
$-- Zestimate®
$--/sqft
$42/mo HOA
What's special
Great roomOpen kitchenPrimary suiteAbundance of cabinetryFull basementBuilt-in drop zoneModern tile fireplace
- 80 days
- on Zillow |
- 134 |
- 2 |
Zillow last checked: 7 hours ago
Listing updated: May 02, 2025 at 02:25am
Listing Provided by:
Brady A Secre Homewithbrady@sbcglobal.net440-537-2332,
EXP Realty, LLC.
Source: MLS Now,MLS#: 5115746 Originating MLS: Akron Cleveland Association of REALTORS
Originating MLS: Akron Cleveland Association of REALTORS
Travel times
Schedule tour
Select a date
Facts & features
Interior
Bedrooms & bathrooms
- Bedrooms: 3
- Bathrooms: 2
- Full bathrooms: 2
- Main level bathrooms: 2
- Main level bedrooms: 3
Primary bedroom
- Description: Flooring: Luxury Vinyl Tile
- Level: First
- Dimensions: 17 x 17
Bedroom
- Description: Flooring: Carpet
- Level: First
- Dimensions: 12 x 11
Bedroom
- Description: Flooring: Carpet
- Level: First
- Dimensions: 12 x 11
Primary bathroom
- Description: Flooring: Tile
- Level: First
- Dimensions: 14 x 7
Dining room
- Description: Flooring: Luxury Vinyl Tile
- Level: First
- Dimensions: 13 x 11
Eat in kitchen
- Description: Flooring: Luxury Vinyl Tile
- Features: Breakfast Bar
- Level: First
- Dimensions: 16 x 9
Entry foyer
- Description: Flooring: Luxury Vinyl Tile
- Level: First
- Dimensions: 15 x 7
Great room
- Description: Flooring: Luxury Vinyl Tile
- Level: First
- Dimensions: 19 x 19
Laundry
- Description: Flooring: Luxury Vinyl Tile
- Level: First
- Dimensions: 7 x 7
Mud room
- Description: Flooring: Luxury Vinyl Tile
- Level: First
- Dimensions: 12 x 7
Heating
- Forced Air, Gas
Cooling
- Central Air
Appliances
- Included: Dishwasher, Microwave
Features
- Basement: Full
- Number of fireplaces: 1
Property
Parking
- Total spaces: 2
- Parking features: Attached, Garage
- Attached garage spaces: 2
Features
- Levels: One
- Stories: 1
Lot
- Size: 8,712 Square Feet
Details
- Parcel number: TBD
- Special conditions: Builder Owned
Construction
Type & style
- Home type: SingleFamily
- Architectural style: Ranch
- Property subtype: Single Family Residence
Materials
- Stone, Vinyl Siding
- Roof: Asphalt,Fiberglass
Condition
- To Be Built,Under Construction
- New construction: Yes
- Year built: 2025
Details
- Builder name: JEMM Construction
- Warranty included: Yes
Utilities & green energy
- Sewer: Public Sewer
- Water: Public
Community & HOA
Community
- Subdivision: Glenbrook Estates
HOA
- Has HOA: Yes
- Services included: Other
- HOA fee: $500 annually
- HOA name: Glenbrook Estates Hoa
Location
- Region: Mentor
Financial & listing details
- Date on market: 4/18/2025
- Listing terms: Cash,Conventional
About the community
GolfCourseBeach
Now Building! Glenbrook Estates will feature 30 New Single Family homes starting in the 400's.
Conveniently located near Route 2
HOA Community
Mentor School Systems
Underground Utilities
City Water and Sewer
Sidewalks DRE# 440-358-0008
Source: JEMM Construction

