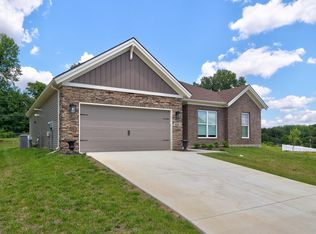Construction Status: Design & Build This craftsman style plan creates a pleasing exterior with a mixture of shake, vinyl and brick accents. Inside you will find an awesome floor plan with many options to upgrade and great storage for all of your belongings! This first-floor features 9' ceilings and an open concept design, all with an abundance of natural and recessed lighting. The gorgeous kitchen features a large island with plenty of cabinet space, large everyday dining area, and a conveniently located patio off the kitchen for your enjoyment. The spacious, first floor owner's suite includes a private bath with options to personalize the space and a nicely sized walk-in closet. A powder room, coat closet and spacious laundry room complete the first floor. Upstairs is a huge loft, great for entertaining your family and friends. Three additional bedrooms, all with walk-in closets, a roomy second bathroom with large linen closet, and a nice size storage area complete the second level. This Energy Smart home will check off all the boxes on your list! There is plenty of space for everyone to spread out and take advantage of this efficient floor plan.How plan pricing works:You and the builder design the home that's right for you. The final price will vary based on the floor plan, home site, and personalized options you choose.
This property is off market, which means it's not currently listed for sale or rent on Zillow. This may be different from what's available on other websites or public sources.
