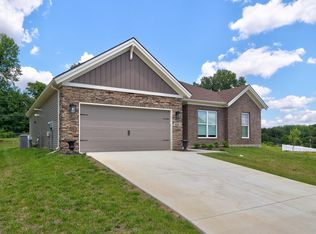Construction Status: Design & BuildThis ENERGY SMART ranch-style home features a Craftsman exterior, 9' ceilings, three bedrooms, and two baths. As you move your way through the foyer, you will be wowed by the spacious family room. The large eat-in-kitchen is open to the family room with a island separating these two wonderful living spacious. This home is completed with a split bedroom concept. The secondary bedrooms are in the front of the home with a full bath easily accessible to both rooms. The owner's suite offers a private retreat with a full bath and spacious walk-in closet. Additionally, the outdoor retreat is conveniently located off the dining area.Please see images for different exterior elevations available.How plan pricing works:You and the builder design the home that's right for you. The final price will vary based on the floor plan, home site, and personalized options you choose.
This property is off market, which means it's not currently listed for sale or rent on Zillow. This may be different from what's available on other websites or public sources.
