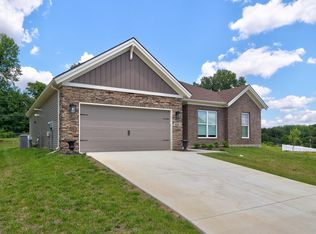Construction Status: Design & BuildWarmth and simplicity characterize the single-story Summit Farmhouse. The modern clean lines combined with vintage barn lights and farmhouse style windows and doors make the exterior of this home rich in character. A cozy front porch welcomes you inside where you are greeted by a foyer that leads you to a very spacious family room opening to an L-shaped kitchen with island and large dining area. The dining area leads to a covered patio entertainment area. Located off the family room is the very spacious owner's suite featuring a private bath and large walk-in closet. Two additional bedrooms and secondary full bathroom, separate from the owner's suite, complete this thoughtfully designed ranch. You'll love this Energy Smart home!How plan pricing works:You and the builder design the home that's right for you. The final price will vary based on the floor plan, home site, and personalized options you choose.
This property is off market, which means it's not currently listed for sale or rent on Zillow. This may be different from what's available on other websites or public sources.
