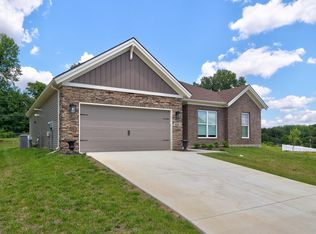Construction Status: Design & BuildGrowing families will love this unique plan that combines all the essentials with an abundance of stylish touches. The detailed craftsman inspired elevation is enhanced with brick, stone, and shake accents working together to create a pleasing exterior. A large covered front porch with stone pier, tapered column and gorgeous dormer welcomes you home. Inside you will be greeted with a transitional living space, soaring 9' ceilings, and large family room with fireplace option. A gourmet kitchen with large island opens into the formal dining room and family room space. An oasis awaits you in the owner's' suite including a luxurious bath with upgradable options and expansive walk-in closet. Additionally, this home includes a patio directly off the kitchen, three additional bedrooms, laundry room and secondary full bath. You'll love this Energy Smart home!How plan pricing works:You and the builder design the home that's right for you. The final price will vary based on the floor plan, home site, and personalized options you choose.
This property is off market, which means it's not currently listed for sale or rent on Zillow. This may be different from what's available on other websites or public sources.
