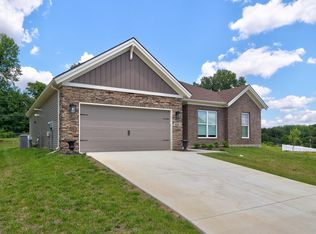Construction Status: Design & BuildThe Patriot features a Craftsman exterior, which includes a combination of brick, stone, vinyl and architectural accents. Perfect for a large family and entertaining, the first floor offers a formal living area, family room, dining area, kitchen with large island and walk-in pantry, half-bath, and plenty of storage! A home office option is available in lieu of the formal living area. Upstairs you will find a spacious owner's suite with private bath and a huge walk-in closet. Three secondary bedrooms, each with its own walk-in closet, and a bonus room, which could be a more private TV room, office, study or play area are also located on the second floor. The laundry is conveniently located on the second floor making this home complete. You'll love this Energy Smart home!Please see images for different exterior elevations available.How plan pricing works:You and the builder design the home that's right for you. The final price will vary based on the floor plan, home site, and personalized options you choose.
This property is off market, which means it's not currently listed for sale or rent on Zillow. This may be different from what's available on other websites or public sources.
