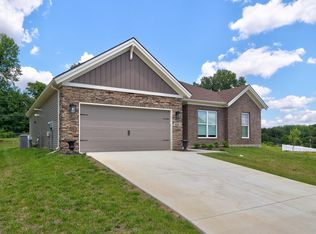Construction Status: Design & BuildThere is so much curb appeal with our popular Cumberland Craftsman home plan, featuring a combination of brick, stone, vinyl and architectural accents. The foyer opens to the second floor, which will wow your guests upon entering the home. The limitless family room invites you in and allows you to move right into the dining and kitchen area. The kitchen includes an island with many options to upgrade. The first floor is completed with a half bath and spacious laundry room. As you move upstairs you are welcomed with three bedrooms and two full baths. The expansive owner's suite includes a private bath with walk-in closet. The loft area is a perfect exercise room, home office, game room, or a second family room. Also on the second floor, you will find two secondary bedrooms, each with its own large closet. Choose from a variety of flooring and design options. You'll love this Energy Smart home!This plan also has a 4th bedroom option.Please see images for different exterior elevations available.How plan pricing works:You and the builder design the home that's right for you. The final price will vary based on the floor plan, home site, and personalized options you choose.
This property is off market, which means it's not currently listed for sale or rent on Zillow. This may be different from what's available on other websites or public sources.
