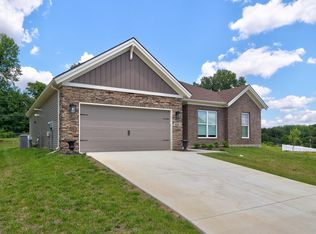Construction Status: Design & BuildThis two-story home has a unique open floor plan that provides four large bedrooms. The first floor owner's suite creates a getaway atmosphere for comfort and relaxation with a luxury bath attached including a double bowl vanity, separate walk-in shower and tub and huge walk-in closet. The first floor also offers a large kitchen, half-bath, a private home office and a cozy great room with included fireplace. Completing the first floor, you will find a large walk-in pantry, laundry room and family entry all located as you enter the home from the 2-car garage. On the second floor you will find three additional bedrooms, each with its own walk-in closet. In addition, there is a large loft perfect for your media room or playroom. Completing the second floor is a full bath with linen storage. There is plenty of space for everyone to spread out and take advantage of this expansive floor plan.How plan pricing works:You and the builder design the home that's right for you. The final price will vary based on the floor plan, home site, and personalized options you choose.
This property is off market, which means it's not currently listed for sale or rent on Zillow. This may be different from what's available on other websites or public sources.
