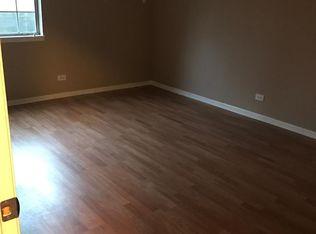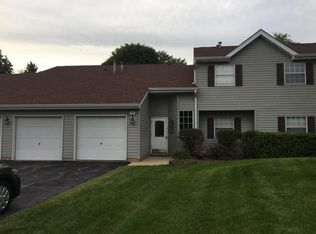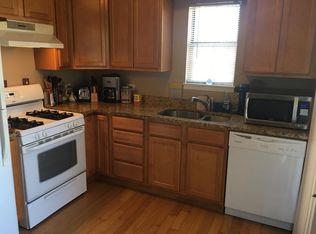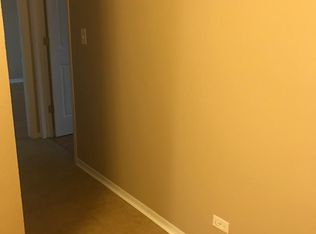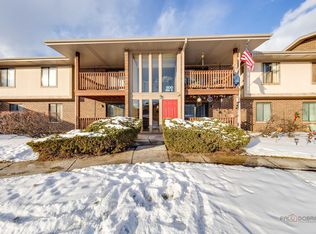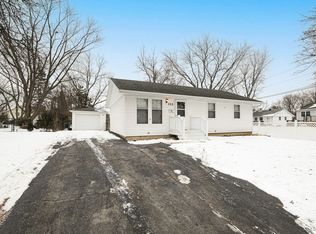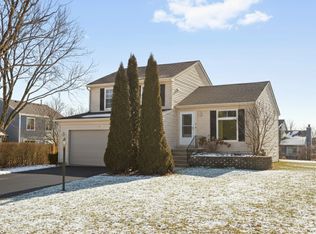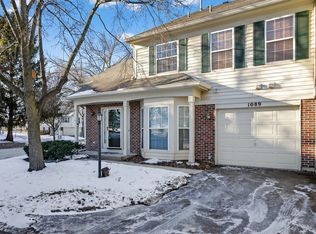Look no further! Spacious fully updated two bed, two full bath ground level coach house in move-in condition. UPGRADES:new kitchen cabinets, quartz countertops, SS appliances, Kraus sink and disposal, modern light fixtures. Bathrooms feature large-format tiles, new vanities and trending finishes. Bedrooms are generously sized with new flooring and trim and walking closets. All interior doors, casing and locks replaced with contemporary styles. Private utility/laundry room with washer/dryer and extra space. Garage plus extra parking in driveway plus storage room inside garage. Brand new concrete patio for your outdoor enjoinment. HOA includes:water, scavenger, snow removal, landscaping, common insurance. Pet friendly. Fantastic location near shops, restaurants, parks and expressways. Come check it out today!
Active
Price cut: $900 (2/3)
$264,000
Streamwood, IL 60107
2beds
1,050sqft
Est.:
Single Family Residence
Built in 1987
-- sqft lot
$-- Zestimate®
$251/sqft
$305/mo HOA
What's special
Modern light fixturesStorage room inside garageNew kitchen cabinetsBathrooms feature large-format tilesQuartz countertopsSs appliancesNew flooring and trim
- 79 days |
- 773 |
- 47 |
Likely to sell faster than
Zillow last checked: 8 hours ago
Listing updated: February 08, 2026 at 10:07pm
Listing courtesy of:
Michael Roytman 224-235-4336,
Core Realty & Investments, Inc
Source: MRED as distributed by MLS GRID,MLS#: 12522787
Tour with a local agent
Facts & features
Interior
Bedrooms & bathrooms
- Bedrooms: 2
- Bathrooms: 2
- Full bathrooms: 2
Rooms
- Room types: No additional rooms
Primary bedroom
- Features: Flooring (Wood Laminate), Window Treatments (Blinds), Bathroom (Full)
- Level: Main
- Area: 168 Square Feet
- Dimensions: 14X12
Bedroom 2
- Features: Flooring (Wood Laminate), Window Treatments (Blinds)
- Level: Main
- Area: 156 Square Feet
- Dimensions: 12X13
Kitchen
- Features: Flooring (Wood Laminate), Window Treatments (Blinds)
- Level: Main
- Area: 120 Square Feet
- Dimensions: 12X10
Laundry
- Features: Flooring (Vinyl)
- Level: Main
- Area: 110 Square Feet
- Dimensions: 10X11
Living room
- Features: Flooring (Wood Laminate), Window Treatments (Blinds)
- Level: Main
- Area: 224 Square Feet
- Dimensions: 16X14
Heating
- Natural Gas
Cooling
- Central Air
Appliances
- Laundry: In Unit
Features
- Basement: None
Interior area
- Total structure area: 0
- Total interior livable area: 1,050 sqft
Property
Parking
- Total spaces: 3
- Parking features: Asphalt, Garage Door Opener, Yes, Garage Owned, Attached, Garage
- Attached garage spaces: 1
- Has uncovered spaces: Yes
Accessibility
- Accessibility features: No Disability Access
Details
- Parcel number: 06144280151081
- Special conditions: None
Construction
Type & style
- Home type: Condo
- Property subtype: Single Family Residence
Materials
- Vinyl Siding
Condition
- New construction: No
- Year built: 1987
- Major remodel year: 2025
Utilities & green energy
- Electric: 100 Amp Service
- Sewer: Public Sewer
- Water: Lake Michigan
Community & HOA
Community
- Subdivision: Victorian Park
HOA
- Has HOA: Yes
- Services included: Water, Insurance, Security, Exterior Maintenance, Lawn Care, Scavenger, Snow Removal
- HOA fee: $305 monthly
Location
- Region: Streamwood
Financial & listing details
- Price per square foot: $251/sqft
- Annual tax amount: $3,451
- Date on market: 11/23/2025
- Ownership: Condo
Estimated market value
Not available
Estimated sales range
Not available
Not available
Price history
Price history
| Date | Event | Price |
|---|---|---|
| 2/3/2026 | Price change | $264,000-0.3%$251/sqft |
Source: | ||
| 12/21/2025 | Price change | $264,9000%$252/sqft |
Source: | ||
| 12/18/2025 | Price change | $265,000-1%$252/sqft |
Source: | ||
| 12/5/2025 | Price change | $267,600-0.9%$255/sqft |
Source: | ||
| 11/23/2025 | Listed for sale | $269,900$257/sqft |
Source: | ||
Public tax history
Public tax history
| Year | Property taxes | Tax assessment |
|---|---|---|
| 2023 | $3,451 +2.7% | $11,203 |
| 2022 | $3,361 +5.8% | $11,203 +29% |
| 2021 | $3,176 +1.7% | $8,687 |
BuyAbility℠ payment
Est. payment
$2,098/mo
Principal & interest
$1263
Property taxes
$438
Other costs
$397
Climate risks
Neighborhood: 60107
Nearby schools
GreatSchools rating
- 5/10Glenbrook Elementary SchoolGrades: K-6Distance: 0.4 mi
- 3/10Canton Middle SchoolGrades: 7-8Distance: 0.7 mi
- 3/10Streamwood High SchoolGrades: 9-12Distance: 1.7 mi
Schools provided by the listing agent
- District: 46
Source: MRED as distributed by MLS GRID. This data may not be complete. We recommend contacting the local school district to confirm school assignments for this home.
- Loading
- Loading
