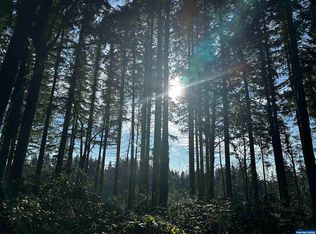Centrally located but very private. Great small acreage property in desirable Redland Rd area.. Master on the main, lots of upgrades and & 3 car garage.Feb-March closing. Theres still time to select your own finishes and personal choices.
This property is off market, which means it's not currently listed for sale or rent on Zillow. This may be different from what's available on other websites or public sources.
